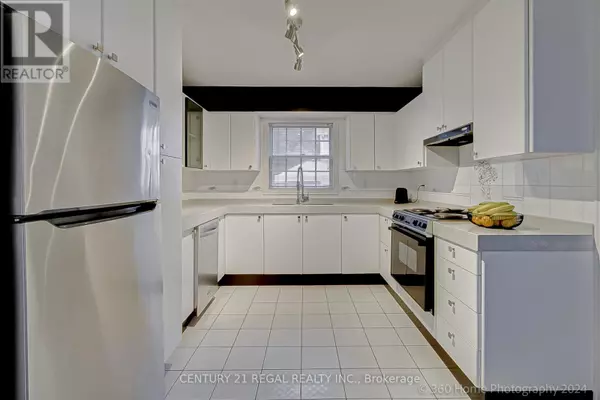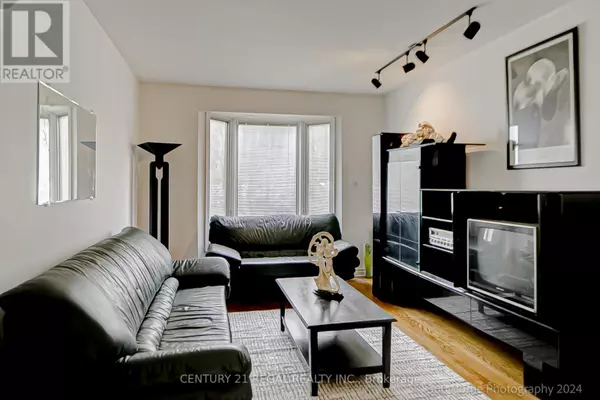
3 Beds
2 Baths
3 Beds
2 Baths
Key Details
Property Type Single Family Home
Sub Type Freehold
Listing Status Active
Purchase Type For Sale
Subdivision East End-Danforth
MLS® Listing ID E9398748
Bedrooms 3
Originating Board Toronto Regional Real Estate Board
Property Description
Location
Province ON
Rooms
Extra Room 1 Second level 5.89 m X 4.68 m Primary Bedroom
Extra Room 2 Second level 4.445 m X 4.6228 m Bedroom 2
Extra Room 3 Second level 2.62 m X 4.953 m Bedroom 3
Extra Room 4 Second level 2.69 m X 2.8 m Bathroom
Extra Room 5 Lower level 4.42 m X 8.76 m Recreational, Games room
Extra Room 6 Lower level 5.08 m X 4.52 m Kitchen
Interior
Heating Forced air
Cooling Central air conditioning
Flooring Hardwood, Tile
Fireplaces Number 2
Exterior
Garage Yes
View Y/N No
Total Parking Spaces 3
Private Pool No
Building
Story 2
Sewer Sanitary sewer
Others
Ownership Freehold








