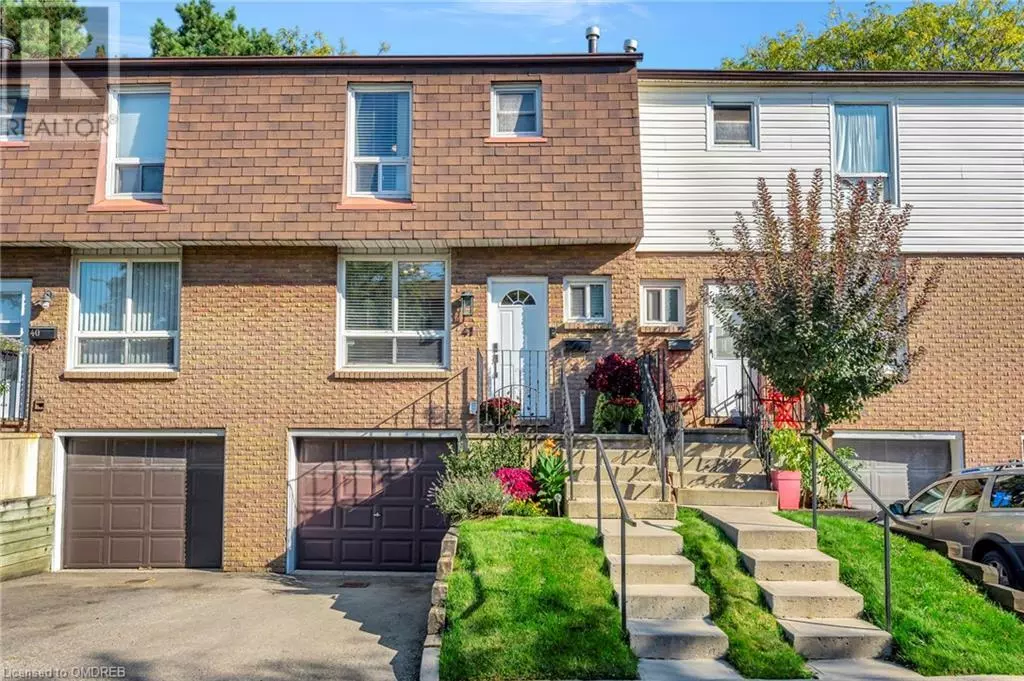
3 Beds
2 Baths
1,459 SqFt
3 Beds
2 Baths
1,459 SqFt
Key Details
Property Type Townhouse
Sub Type Townhouse
Listing Status Active
Purchase Type For Sale
Square Footage 1,459 sqft
Price per Sqft $376
Subdivision 262 - Quinndale
MLS® Listing ID 40664030
Style 2 Level
Bedrooms 3
Half Baths 1
Condo Fees $585/mo
Originating Board The Oakville, Milton & District Real Estate Board
Year Built 1977
Property Description
Location
Province ON
Rooms
Extra Room 1 Second level Measurements not available 5pc Bathroom
Extra Room 2 Second level 7'2'' x 11'4'' Bedroom
Extra Room 3 Second level 9'11'' x 11'4'' Bedroom
Extra Room 4 Second level 9'11'' x 15'2'' Primary Bedroom
Extra Room 5 Basement Measurements not available Laundry room
Extra Room 6 Basement 17'5'' x 19' Recreation room
Interior
Heating Forced air,
Cooling Central air conditioning
Fireplaces Number 1
Fireplaces Type Other - See remarks
Exterior
Garage Yes
View Y/N No
Total Parking Spaces 2
Private Pool No
Building
Story 2
Sewer Municipal sewage system
Architectural Style 2 Level
Others
Ownership Condominium








