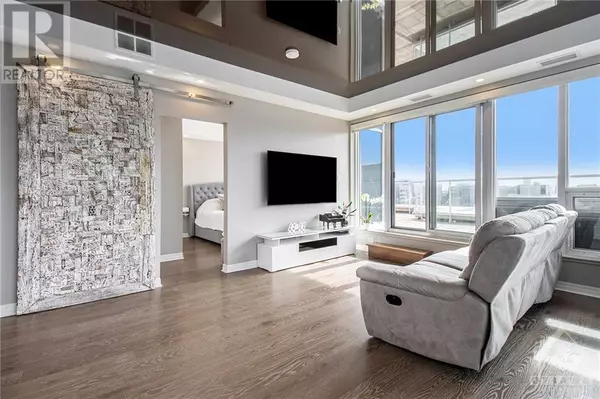
2 Beds
2 Baths
2 Beds
2 Baths
Key Details
Property Type Condo
Sub Type Condominium/Strata
Listing Status Active
Purchase Type For Sale
Subdivision Sandy Hill
MLS® Listing ID 1416970
Bedrooms 2
Condo Fees $811/mo
Originating Board Ottawa Real Estate Board
Year Built 2015
Property Description
Location
Province ON
Rooms
Extra Room 1 Main level 11'7\" x 5'5\" Foyer
Extra Room 2 Main level 11'5\" x 9'4\" Kitchen
Extra Room 3 Main level 22'11\" x 10'6\" Living room
Extra Room 4 Main level 15'7\" x 8'3\" Dining room
Extra Room 5 Main level 15'3\" x 11'3\" Primary Bedroom
Extra Room 6 Main level 14'9\" x 10'8\" Bedroom
Interior
Heating Forced air
Cooling Central air conditioning
Flooring Hardwood, Tile
Exterior
Garage Yes
Community Features Pets Allowed
Waterfront No
View Y/N No
Total Parking Spaces 2
Private Pool No
Building
Story 1
Sewer Municipal sewage system
Others
Ownership Condominium/Strata








