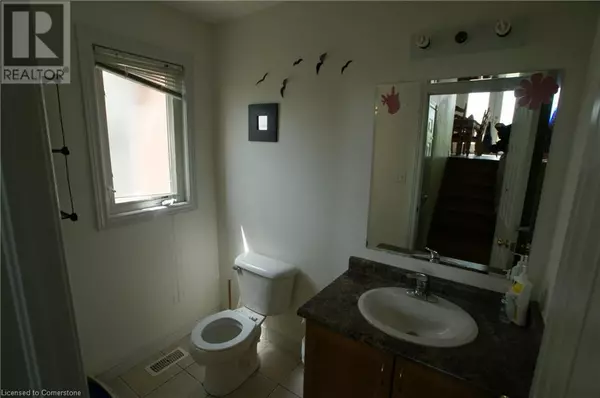
4 Beds
4 Baths
1,763 SqFt
4 Beds
4 Baths
1,763 SqFt
Key Details
Property Type Single Family Home
Sub Type Freehold
Listing Status Active
Purchase Type For Sale
Square Footage 1,763 sqft
Price per Sqft $393
Subdivision 333 - Laurentian Hills/Country Hills W
MLS® Listing ID 40665537
Bedrooms 4
Half Baths 1
Originating Board Cornerstone - Waterloo Region
Year Built 2005
Property Description
Location
Province ON
Rooms
Extra Room 1 Second level 13'4'' x 12'2'' Bedroom
Extra Room 2 Second level Measurements not available 4pc Bathroom
Extra Room 3 Second level 13'4'' x 12'2'' Bedroom
Extra Room 4 Second level Measurements not available 4pc Bathroom
Extra Room 5 Second level 20'3'' x 11'0'' Primary Bedroom
Extra Room 6 Basement 10'2'' x 8'0'' Bedroom
Interior
Heating Forced air,
Cooling None
Exterior
Garage Yes
View Y/N No
Total Parking Spaces 6
Private Pool No
Building
Sewer Municipal sewage system
Others
Ownership Freehold








