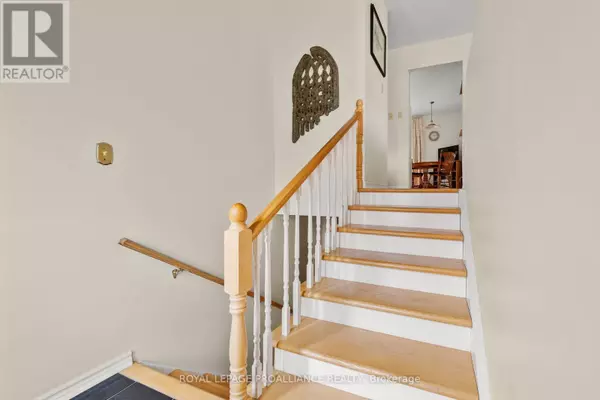
4 Beds
2 Baths
1,099 SqFt
4 Beds
2 Baths
1,099 SqFt
Key Details
Property Type Single Family Home
Sub Type Freehold
Listing Status Active
Purchase Type For Sale
Square Footage 1,099 sqft
Price per Sqft $482
MLS® Listing ID X9416133
Style Raised bungalow
Bedrooms 4
Originating Board Central Lakes Association of REALTORS®
Property Description
Location
Province ON
Rooms
Extra Room 1 Lower level 6.04 m X 4.3 m Recreational, Games room
Extra Room 2 Lower level 3.2 m X 4.21 m Bedroom 4
Extra Room 3 Main level 3.38 m X 4.76 m Living room
Extra Room 4 Main level 3.07 m X 3.98 m Dining room
Extra Room 5 Main level 4 m X 3.98 m Kitchen
Extra Room 6 Main level 3.55 m X 4.28 m Primary Bedroom
Interior
Heating Forced air
Cooling Central air conditioning
Exterior
Garage Yes
Waterfront No
View Y/N No
Total Parking Spaces 2
Private Pool No
Building
Story 1
Sewer Sanitary sewer
Architectural Style Raised bungalow
Others
Ownership Freehold








