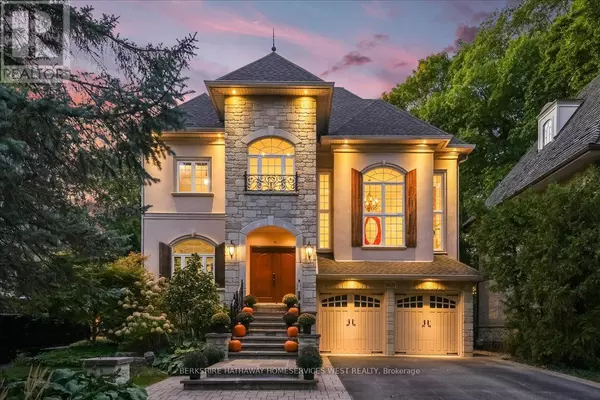
5 Beds
5 Baths
3,499 SqFt
5 Beds
5 Baths
3,499 SqFt
Key Details
Property Type Single Family Home
Sub Type Freehold
Listing Status Active
Purchase Type For Sale
Square Footage 3,499 sqft
Price per Sqft $1,070
Subdivision Roseland
MLS® Listing ID W9397533
Bedrooms 5
Half Baths 1
Originating Board Toronto Regional Real Estate Board
Property Description
Location
Province ON
Rooms
Extra Room 1 Second level 5.66 m X 5.23 m Family room
Extra Room 2 Third level 4.67 m X 7.98 m Bedroom
Extra Room 3 Basement 4.47 m X 3.02 m Bedroom 5
Extra Room 4 Basement 9.32 m X 7.39 m Recreational, Games room
Extra Room 5 Main level 5.05 m X 7.14 m Living room
Extra Room 6 Main level 4.57 m X 3.56 m Kitchen
Interior
Heating Forced air
Cooling Central air conditioning
Fireplaces Number 3
Exterior
Garage Yes
View Y/N No
Total Parking Spaces 6
Private Pool Yes
Building
Lot Description Landscaped
Story 3
Sewer Sanitary sewer
Others
Ownership Freehold








