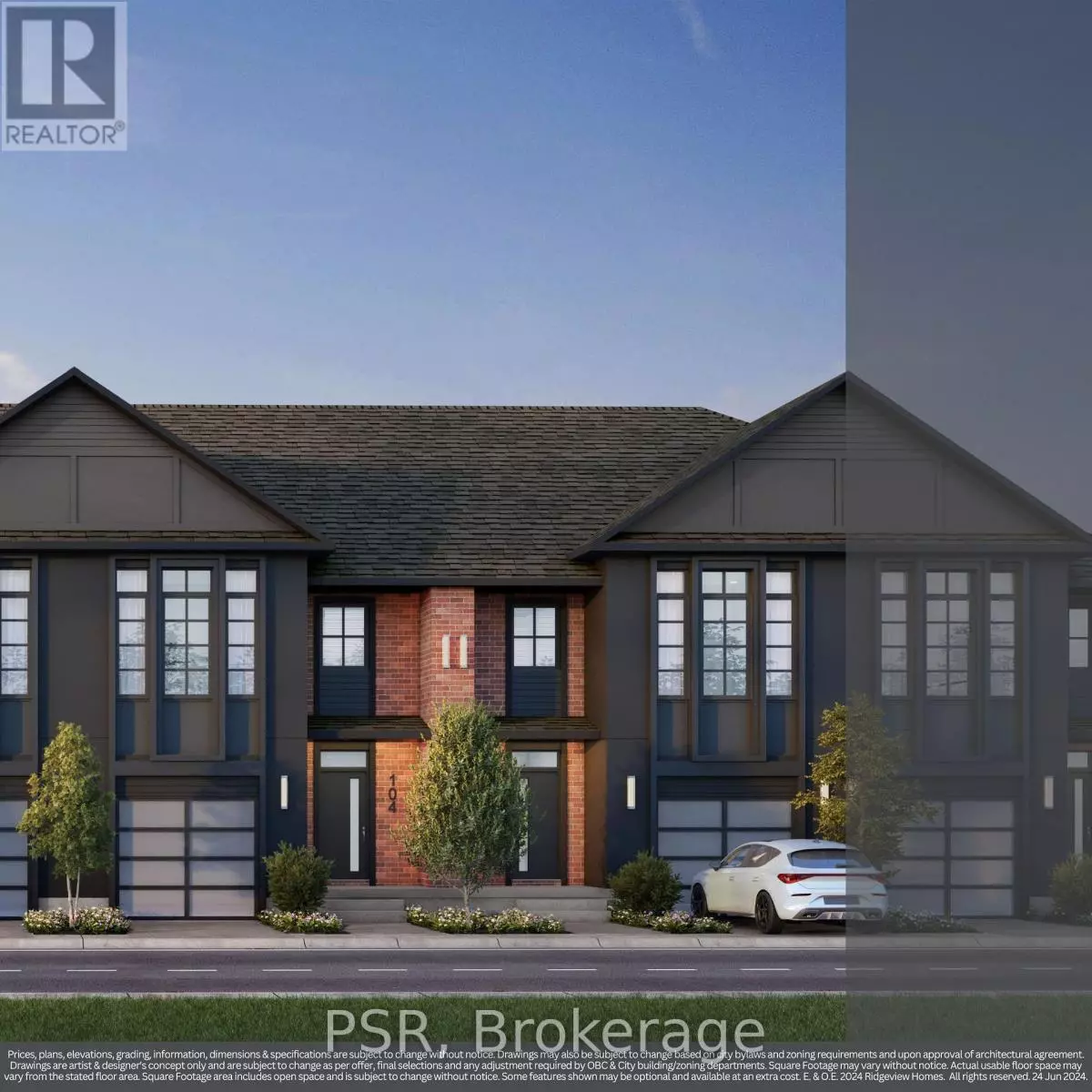
3 Beds
3 Baths
1,499 SqFt
3 Beds
3 Baths
1,499 SqFt
OPEN HOUSE
Tue Nov 26, 4:00pm - 7:00pm
Key Details
Property Type Townhouse
Sub Type Townhouse
Listing Status Active
Purchase Type For Sale
Square Footage 1,499 sqft
Price per Sqft $433
Subdivision South Mm
MLS® Listing ID X9416157
Bedrooms 3
Half Baths 1
Originating Board Toronto Regional Real Estate Board
Property Description
Location
Province ON
Rooms
Extra Room 1 Second level 4.93 m X 3.66 m Primary Bedroom
Extra Room 2 Second level 2.66 m X 3.6 m Bathroom
Extra Room 3 Second level 4.17 m X 3.05 m Bedroom 2
Extra Room 4 Second level 3.07 m X 3.28 m Bedroom 3
Extra Room 5 Second level 3.47 m X 1.54 m Bathroom
Extra Room 6 Main level 2.67 m X 3.81 m Kitchen
Interior
Heating Forced air
Cooling Central air conditioning
Exterior
Garage Yes
Waterfront No
View Y/N No
Total Parking Spaces 2
Private Pool No
Building
Story 2
Sewer Sanitary sewer
Others
Ownership Freehold







