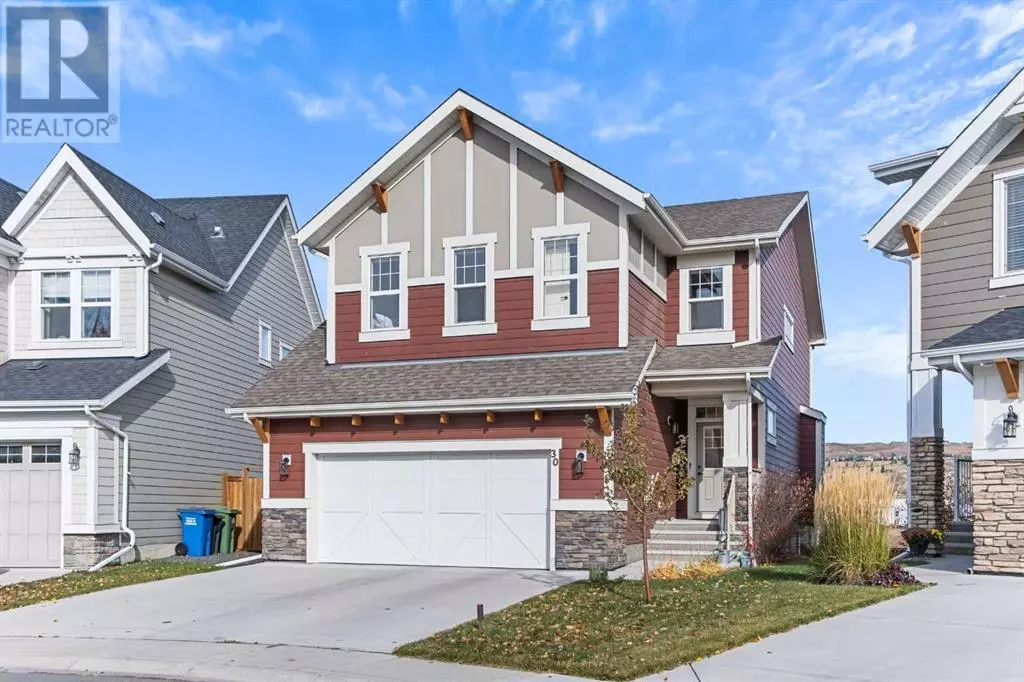
3 Beds
4 Baths
2,195 SqFt
3 Beds
4 Baths
2,195 SqFt
Key Details
Property Type Single Family Home
Sub Type Leasehold
Listing Status Active
Purchase Type For Sale
Square Footage 2,195 sqft
Price per Sqft $509
Subdivision Riviera
MLS® Listing ID A2173767
Bedrooms 3
Half Baths 2
Originating Board Calgary Real Estate Board
Year Built 2017
Lot Size 5,242 Sqft
Acres 5242.0
Property Description
Location
Province AB
Rooms
Extra Room 1 Lower level 12.50 Ft x 9.50 Ft Other
Extra Room 2 Lower level 11.92 Ft x 10.58 Ft Furnace
Extra Room 3 Lower level 13.92 Ft x 13.92 Ft Family room
Extra Room 4 Lower level 11.92 Ft x 10.58 Ft Furnace
Extra Room 5 Lower level .00 Ft x .00 Ft 2pc Bathroom
Extra Room 6 Main level 14.00 Ft x 13.83 Ft Living room
Interior
Heating Forced air,
Cooling Central air conditioning
Flooring Carpeted, Ceramic Tile, Laminate
Fireplaces Number 2
Exterior
Garage Yes
Garage Spaces 2.0
Garage Description 2
Fence Fence
View Y/N Yes
View View
Total Parking Spaces 4
Private Pool No
Building
Story 2
Others
Ownership Leasehold








