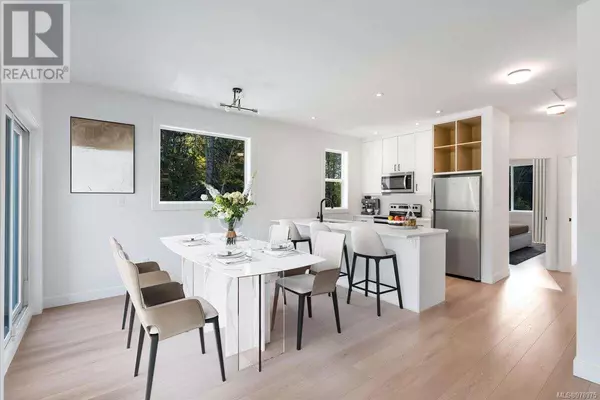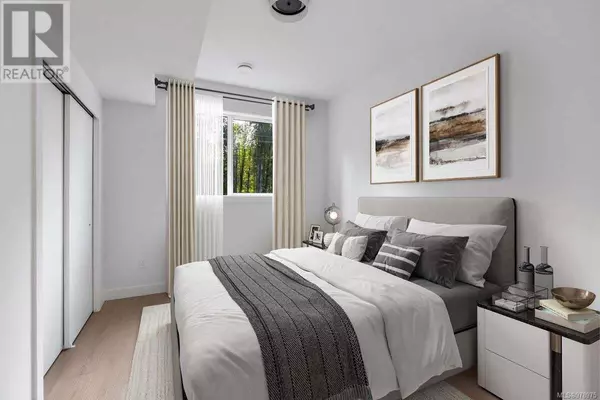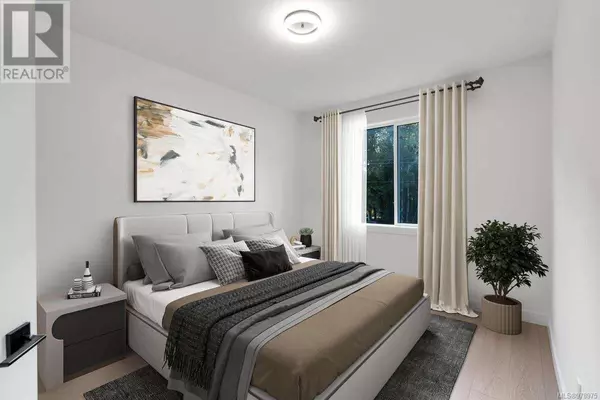
3 Beds
2 Baths
1,346 SqFt
3 Beds
2 Baths
1,346 SqFt
Key Details
Property Type Condo
Sub Type Strata
Listing Status Active
Purchase Type For Sale
Square Footage 1,346 sqft
Price per Sqft $445
Subdivision Lake Cowichan
MLS® Listing ID 978975
Bedrooms 3
Originating Board Vancouver Island Real Estate Board
Year Built 2024
Lot Size 7,886 Sqft
Acres 7886.0
Property Description
Location
Province BC
Zoning Residential
Rooms
Extra Room 1 Lower level 3'11 x 5'11 Laundry room
Extra Room 2 Lower level 6'2 x 6'11 Storage
Extra Room 3 Lower level 10'4 x 13'4 Bedroom
Extra Room 4 Lower level 9'0 x 6'3 Bathroom
Extra Room 5 Main level 10'9 x 13'6 Primary Bedroom
Extra Room 6 Main level 10'10 x 11'0 Bedroom
Interior
Heating Heat Pump
Cooling Fully air conditioned
Exterior
Garage No
Community Features Pets Allowed, Family Oriented
Waterfront No
View Y/N No
Total Parking Spaces 3
Private Pool No
Others
Ownership Strata








