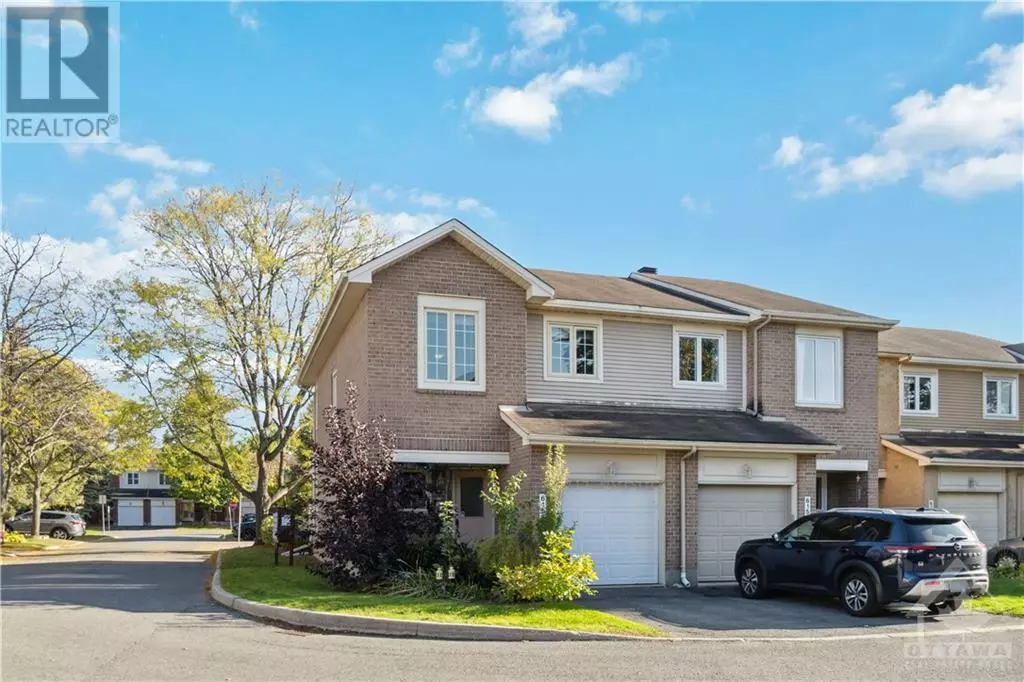
3 Beds
3 Baths
3 Beds
3 Baths
Key Details
Property Type Townhouse
Sub Type Townhouse
Listing Status Active
Purchase Type For Sale
Subdivision Chapel Hill
MLS® Listing ID 1417213
Bedrooms 3
Half Baths 1
Condo Fees $230/mo
Originating Board Ottawa Real Estate Board
Year Built 1991
Property Description
Location
Province ON
Rooms
Extra Room 1 Second level 15'4\" x 12'0\" Primary Bedroom
Extra Room 2 Second level 12'4\" x 9'8\" Bedroom
Extra Room 3 Second level 12'0\" x 9'6\" Bedroom
Extra Room 4 Lower level 20'0\" x 12'0\" Family room
Extra Room 5 Main level 15'4\" x 12'0\" Living room
Extra Room 6 Main level 11'6\" x 7'7\" Dining room
Interior
Heating Forced air
Cooling Central air conditioning
Flooring Carpeted, Hardwood
Exterior
Garage Yes
Community Features Pets Allowed
Waterfront No
View Y/N No
Total Parking Spaces 2
Private Pool No
Building
Story 2
Sewer Municipal sewage system
Others
Ownership Condominium/Strata








