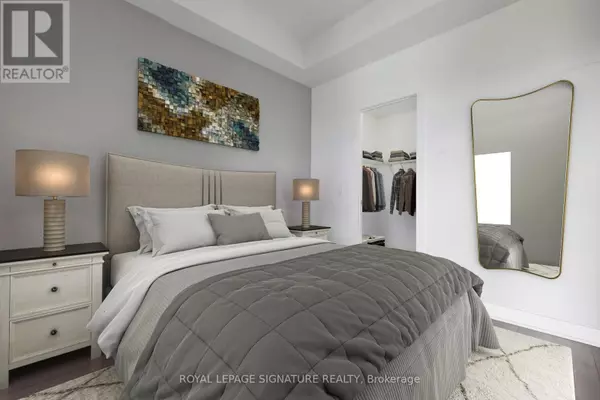REQUEST A TOUR
In-PersonVirtual Tour

$ 599,900
Est. payment | /mo
2 Beds
1 Bath
599 SqFt
$ 599,900
Est. payment | /mo
2 Beds
1 Bath
599 SqFt
Key Details
Property Type Condo
Sub Type Condominium/Strata
Listing Status Active
Purchase Type For Sale
Square Footage 599 sqft
Price per Sqft $1,001
Subdivision Niagara
MLS® Listing ID C9420239
Bedrooms 2
Condo Fees $477/mo
Originating Board Toronto Regional Real Estate Board
Property Description
This stunning 1-bedroom plus den unit, featuring soaring 10-foot ceilings, is flooded with natural light and offers flexible space perfect for a second bedroom or home office. With sweeping views of Historic Fort York and sought-after northwestern exposure, the unit boasts modern laminate flooring, a stylish kitchen, and an expansive balcony, perfect for unwinding or entertaining. Situated just steps from Liberty Village, the waterfront, King West, Queen Street, the Rogers Centre, and the Bentway Skating Rink, this prime location provides seamless access to the citys top attractions. Residents enjoy a range of premium amenities, including a concierge, fitness center, media room, party/meeting room, rooftop terrace, and visitor parking. Plus, the unit comes with its own parking spot and locker for added convenience. **** EXTRAS **** Stainless Steel: Fridge, Stove, Dishwasher, Microwave. Washer & Dryer, All ELFs, Parking & Locker. (id:24570)
Location
Province ON
Rooms
Extra Room 1 Flat 3.9 m X 6.05 m Living room
Extra Room 2 Flat 3.9 m X 6.05 m Dining room
Extra Room 3 Flat 3.9 m X 6.05 m Kitchen
Extra Room 4 Flat 3.82 m X 2.85 m Primary Bedroom
Extra Room 5 Flat 3.21 m X 2.5 m Den
Interior
Heating Forced air
Cooling Central air conditioning
Flooring Laminate
Exterior
Garage Yes
Community Features Pet Restrictions
View Y/N No
Total Parking Spaces 1
Private Pool No
Others
Ownership Condominium/Strata








