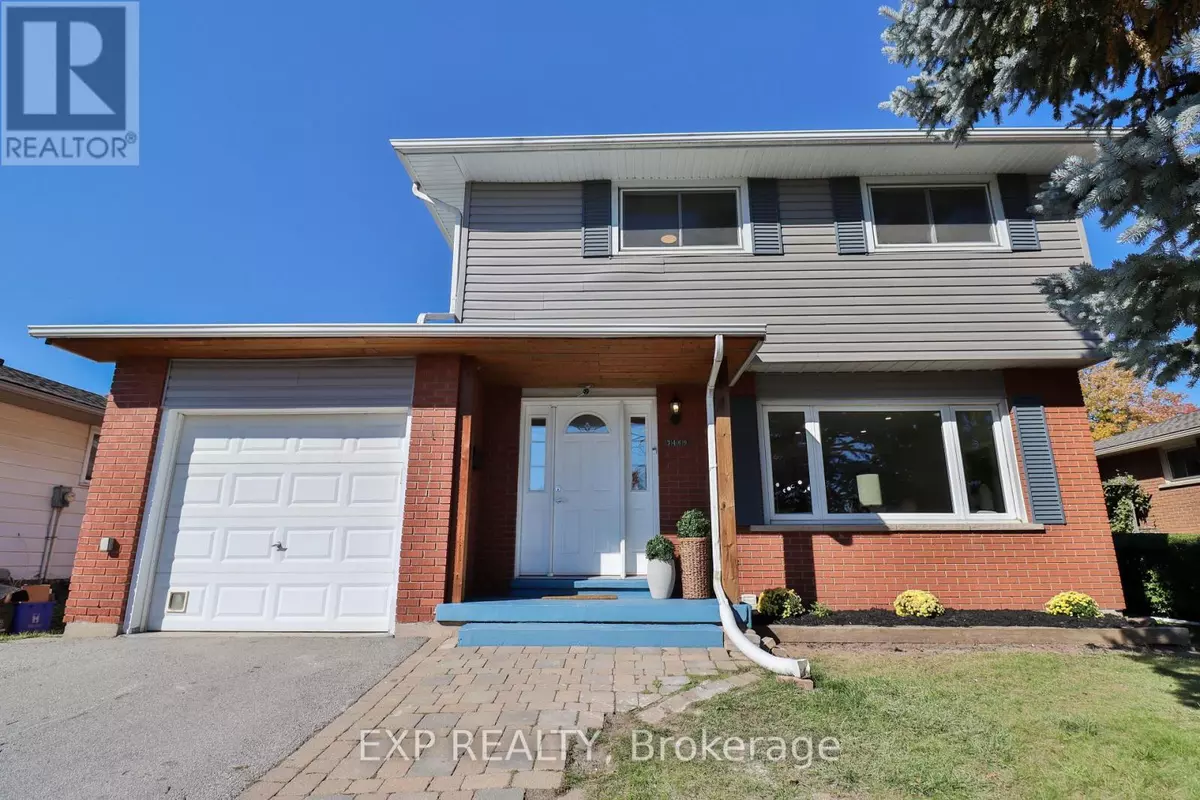REQUEST A TOUR
In-PersonVirtual Tour

$ 1,149,000
Est. payment | /mo
5 Beds
3 Baths
$ 1,149,000
Est. payment | /mo
5 Beds
3 Baths
Key Details
Property Type Single Family Home
Sub Type Freehold
Listing Status Active
Purchase Type For Sale
Subdivision Roseland
MLS® Listing ID W9467405
Bedrooms 5
Half Baths 1
Originating Board London and St. Thomas Association of REALTORS®
Property Description
Welcome to 3469 Rockwood Drive. This 4-bedroom family home has been beautifully refreshed, complete with a mortgage helper in lower. The entire house has been freshly painted, 2 sparkling NEW contemporary bathrooms, and a backyard DEEP enough o make all of your Outdoor Living DREAMS come true! Other notables: a generous eat in kitchen overlooking the expansive back yard, quartz counter , newly tiled back splash, PLUS 4 brand new appliances. You will love the main floor laundry. Upstairs: 4 good sized bedrooms, and your gorgeous new bathroom. Elegant, contemporary glass and tile. The icing on the cake is a the little cutie downstairs. A newly renovated, open concept in law suite. Also a Separate entrance, i Everything is walking distances, including schools and the lake! Quick closing available. (id:24570)
Location
Province ON
Rooms
Extra Room 1 Second level 4.45 m X 3.17 m Primary Bedroom
Extra Room 2 Second level 4.05 m X 2.61 m Bedroom 2
Extra Room 3 Second level 3.43 m X 2.7 m Bedroom 3
Extra Room 4 Second level 3.45 m X 2.65 m Bedroom 4
Extra Room 5 Lower level 3.18 m X 3.75 m Living room
Extra Room 6 Lower level 3.1 m X 1.79 m Kitchen
Interior
Heating Forced air
Cooling Central air conditioning
Exterior
Garage Yes
View Y/N No
Total Parking Spaces 5
Private Pool No
Building
Story 2
Sewer Sanitary sewer
Others
Ownership Freehold








