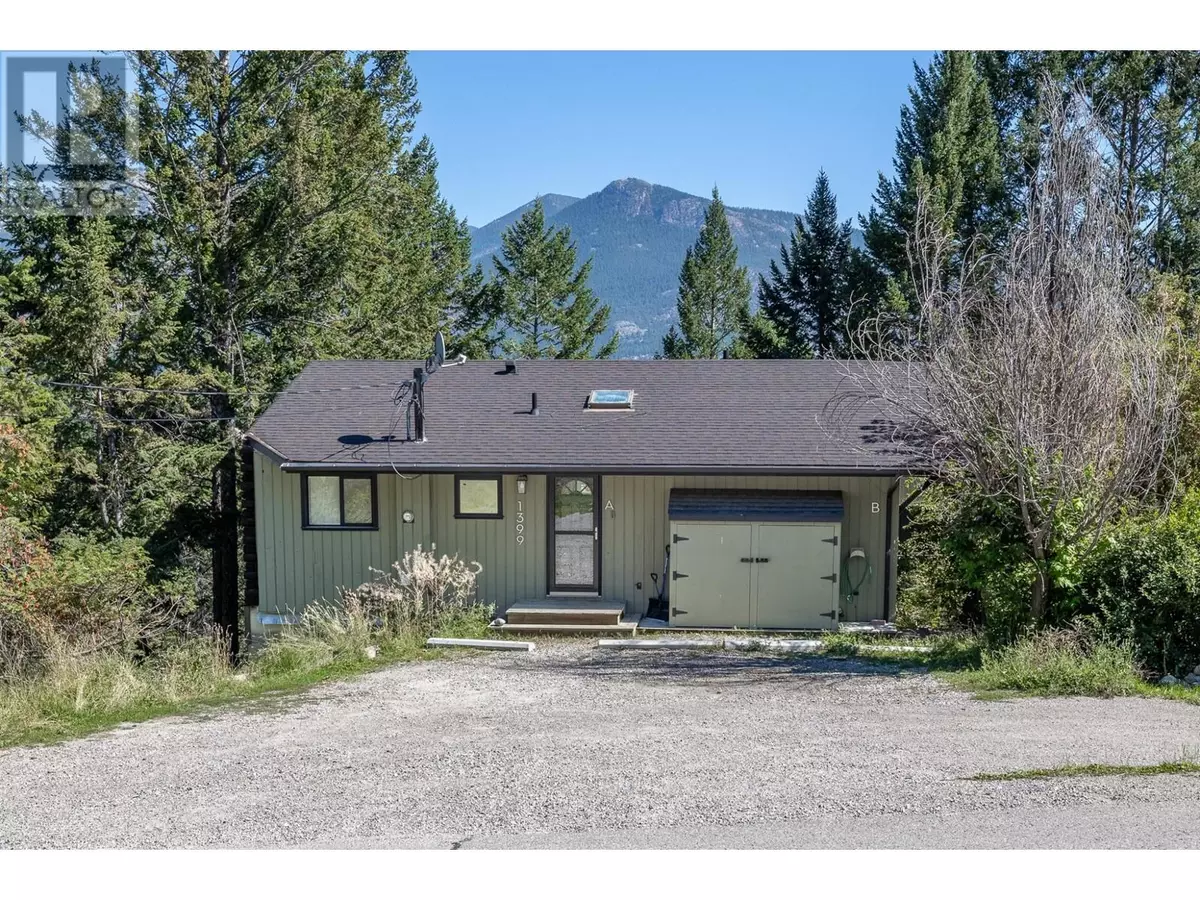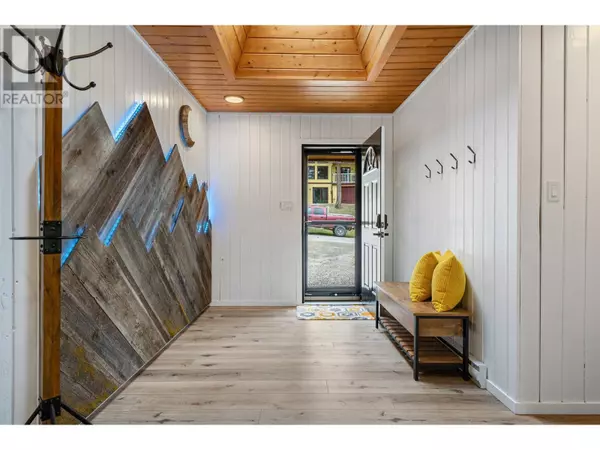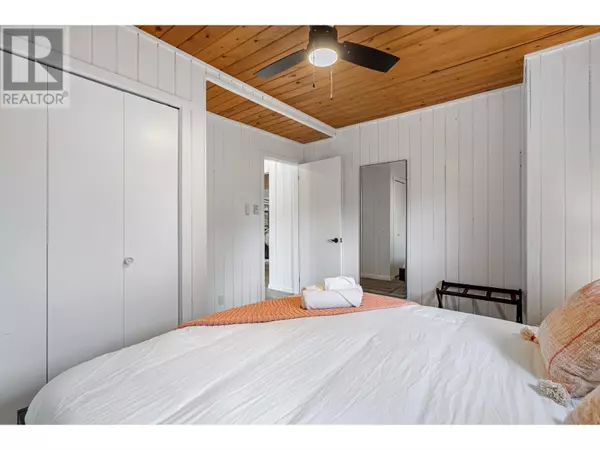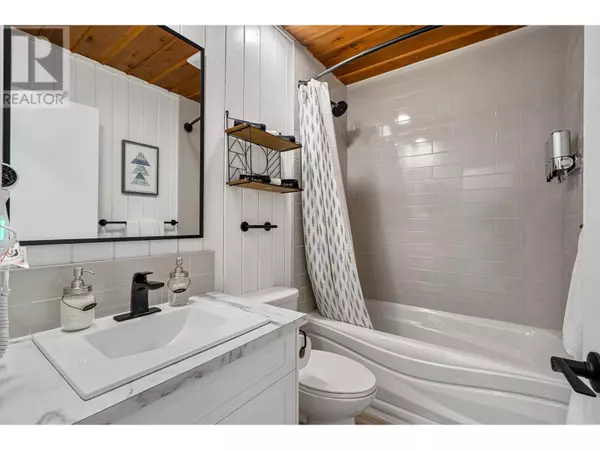
4 Beds
2 Baths
2,126 SqFt
4 Beds
2 Baths
2,126 SqFt
Key Details
Property Type Single Family Home
Sub Type Freehold
Listing Status Active
Purchase Type For Sale
Square Footage 2,126 sqft
Price per Sqft $317
Subdivision Invermere
MLS® Listing ID 2479496
Bedrooms 4
Originating Board Association of Interior REALTORS®
Year Built 1980
Lot Size 9,147 Sqft
Acres 9147.6
Property Description
Location
Province BC
Zoning Unknown
Rooms
Extra Room 1 Basement Measurements not available 4pc Bathroom
Extra Room 2 Basement 10'0'' x 9'2'' Laundry room
Extra Room 3 Basement 12'8'' x 12'5'' Primary Bedroom
Extra Room 4 Basement 17'0'' x 13'0'' Living room
Extra Room 5 Basement 11'0'' x 14'0'' Kitchen
Extra Room 6 Basement 10'0'' x 7'0'' Dining room
Interior
Heating Baseboard heaters
Flooring Vinyl
Fireplaces Type Unknown
Exterior
Garage No
View Y/N No
Roof Type Unknown
Private Pool No
Building
Sewer Municipal sewage system
Others
Ownership Freehold








