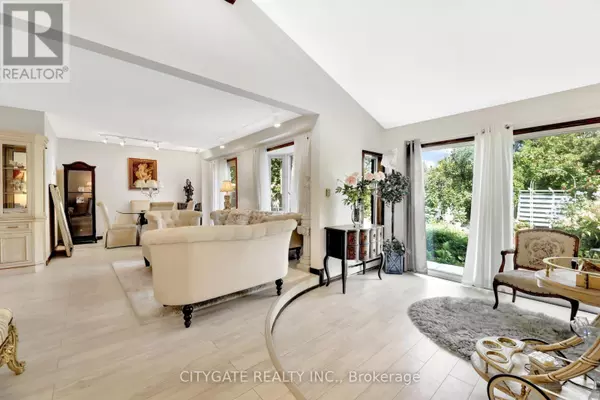
3 Beds
3 Baths
1,099 SqFt
3 Beds
3 Baths
1,099 SqFt
Key Details
Property Type Single Family Home
Sub Type Freehold
Listing Status Active
Purchase Type For Sale
Square Footage 1,099 sqft
Price per Sqft $841
Subdivision Bolton West
MLS® Listing ID W9507162
Bedrooms 3
Half Baths 1
Originating Board Toronto Regional Real Estate Board
Property Description
Location
Province ON
Rooms
Extra Room 1 Second level Measurements not available Bathroom
Extra Room 2 Second level 4.95 m X 3.33 m Loft
Extra Room 3 Second level 2.9 m X 2.64 m Bedroom
Extra Room 4 Second level 4.04 m X 2.87 m Primary Bedroom
Extra Room 5 Second level 4.93 m X 2.87 m Bedroom 3
Extra Room 6 Basement 5.03 m X 4.75 m Recreational, Games room
Interior
Heating Forced air
Cooling Central air conditioning
Flooring Tile, Laminate, Carpeted
Fireplaces Number 1
Exterior
Garage Yes
Fence Fenced yard
Community Features Community Centre
View Y/N No
Total Parking Spaces 3
Private Pool No
Building
Lot Description Landscaped
Story 2
Sewer Sanitary sewer
Others
Ownership Freehold








