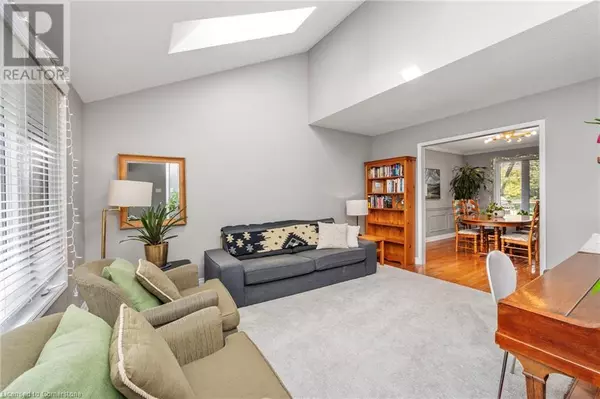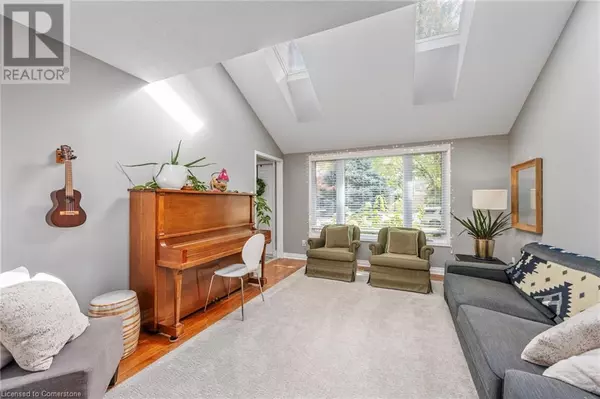
4 Beds
4 Baths
2,993 SqFt
4 Beds
4 Baths
2,993 SqFt
Key Details
Property Type Single Family Home
Sub Type Freehold
Listing Status Active
Purchase Type For Sale
Square Footage 2,993 sqft
Price per Sqft $317
Subdivision North G
MLS® Listing ID 40667780
Style 2 Level
Bedrooms 4
Half Baths 1
Originating Board Cornerstone - Mississauga
Year Built 1990
Property Description
Location
Province ON
Rooms
Extra Room 1 Second level 7'7'' x 5'0'' 3pc Bathroom
Extra Room 2 Second level 7'7'' x 11'1'' 5pc Bathroom
Extra Room 3 Second level 16'6'' x 12'4'' Bedroom
Extra Room 4 Second level 12'8'' x 12'3'' Bedroom
Extra Room 5 Second level 12'10'' x 16'2'' Primary Bedroom
Extra Room 6 Basement 10'7'' x 7'3'' 3pc Bathroom
Interior
Heating Forced air
Cooling Central air conditioning
Exterior
Garage Yes
Community Features School Bus
View Y/N No
Total Parking Spaces 6
Private Pool No
Building
Story 2
Sewer Municipal sewage system
Architectural Style 2 Level
Others
Ownership Freehold








