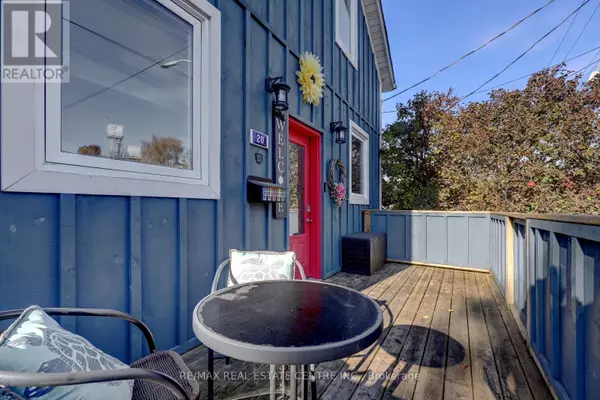REQUEST A TOUR
In-PersonVirtual Tour

$ 829,900
Est. payment | /mo
3 Beds
2 Baths
$ 829,900
Est. payment | /mo
3 Beds
2 Baths
Key Details
Property Type Single Family Home
Sub Type Freehold
Listing Status Active
Purchase Type For Sale
Subdivision Acton
MLS® Listing ID W9507860
Bedrooms 3
Originating Board Toronto Regional Real Estate Board
Property Description
Stunning departure from the ordinary. Delightful gardener's oasis with award winning landscaping, Koi Pond, gorgeous gardens & a humongous multi-level entertainers deck enhanced by wrought iron pickets & Gazebo is just the beginning. A superb blend of yester year charm coupled w. contemporary flare will blow you away; massive and thorough renovation in 2017 including windows, doors, baseboards, replaced roof, board and batten exterior, furnace, electrical & so much more. Bonus of Exterior 30 AMP Plug that could be converted for a Electric car. Drop dead gorgeous dream kitchen has every conceivable luxury feature including large centre Island w farmhouse apron sink, extended height creamy cabinets, tons of drawers, wine rack, custom backsplash. Built-in glass display cupboard & the list goes on. Throughout the main level imported Italian ceramic floor has a handscraped hardwood floor vibe but easy care, chic lighting fixtures throughout have a unique industrial flare. Beautiful barn door leads into main floor bedroom or could be a great office. Convenient main floor laundry & 3pc bathroom. Large Living rm has door onto the deck & beautiful garden vistas. Upper level boasts 2 bedrooms & a stunningly renovated 4pc bath w claw tub & a separate shower with gorgeous inlay tiles. Walk-in closet on upper level is 9' x 12' could be converted to Nursery/Bedroom. Home is mere steps from the lake, park, & a short stroll to downtown shops & restaurants. Nothing to do but move -in & Enjoy! (id:24570)
Location
Province ON
Rooms
Extra Room 1 Second level 4.01 m X 3.86 m Primary Bedroom
Extra Room 2 Second level 4.01 m X 2.89 m Bedroom
Extra Room 3 Main level 5.67 m X 3.25 m Living room
Extra Room 4 Main level 6.88 m X 4.27 m Kitchen
Extra Room 5 Main level 4.06 m X 2.74 m Bedroom
Interior
Heating Forced air
Cooling Central air conditioning
Flooring Ceramic, Carpeted
Exterior
Garage No
Fence Fenced yard
Waterfront No
View Y/N No
Total Parking Spaces 4
Private Pool No
Building
Story 1.5
Sewer Sanitary sewer
Others
Ownership Freehold








