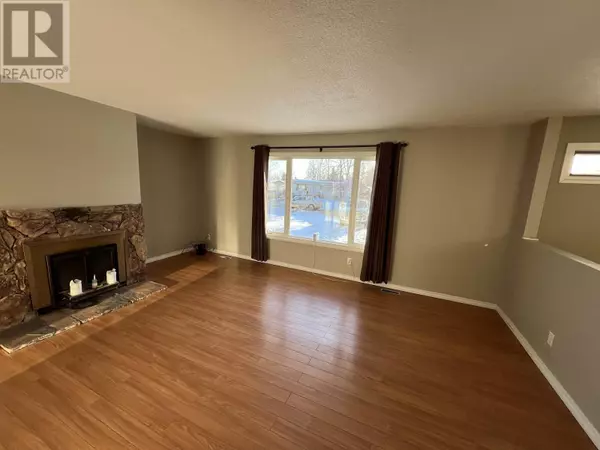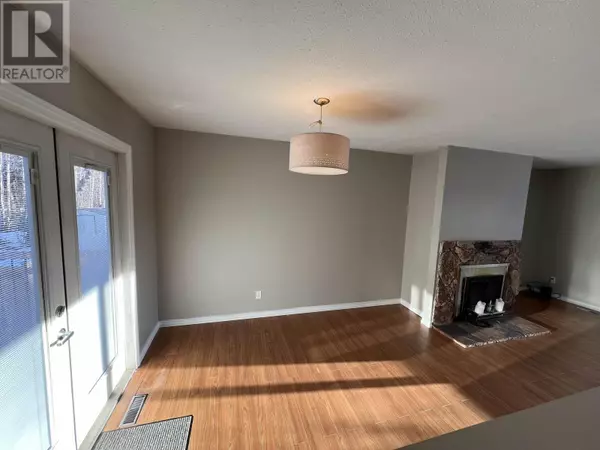
3 Beds
2 Baths
1,752 SqFt
3 Beds
2 Baths
1,752 SqFt
Key Details
Property Type Single Family Home
Sub Type Freehold
Listing Status Active
Purchase Type For Sale
Square Footage 1,752 sqft
Price per Sqft $108
MLS® Listing ID R2938264
Style Split level entry
Bedrooms 3
Originating Board BC Northern Real Estate Board
Year Built 1978
Lot Size 7,200 Sqft
Acres 7200.0
Property Description
Location
Province BC
Rooms
Extra Room 1 Basement 12 ft , 5 in X 11 ft Bedroom 3
Extra Room 2 Basement 20 ft X 18 ft Family room
Extra Room 3 Basement 12 ft , 5 in X 8 ft , 5 in Laundry room
Extra Room 4 Main level 10 ft X 18 ft , 5 in Living room
Extra Room 5 Main level 11 ft , 5 in X 9 ft , 5 in Dining room
Extra Room 6 Main level 9 ft , 5 in X 8 ft , 5 in Kitchen
Interior
Heating Forced air,
Fireplaces Number 2
Exterior
Garage No
Waterfront No
View Y/N No
Roof Type Conventional
Private Pool No
Building
Story 2
Architectural Style Split level entry
Others
Ownership Freehold








