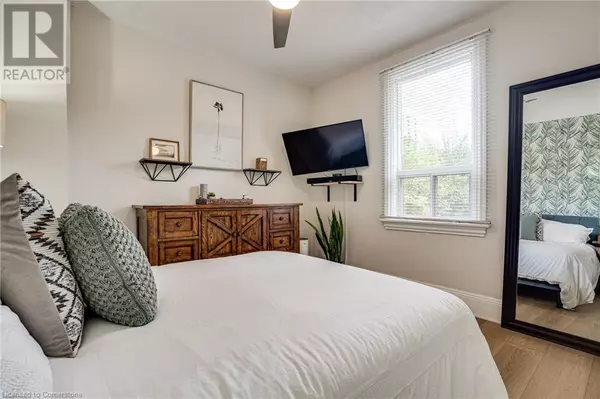
2 Beds
1 Bath
1,080 SqFt
2 Beds
1 Bath
1,080 SqFt
Key Details
Property Type Single Family Home
Sub Type Freehold
Listing Status Active
Purchase Type For Sale
Square Footage 1,080 sqft
Price per Sqft $499
Subdivision 141 - Lansdale
MLS® Listing ID 40668430
Style Bungalow
Bedrooms 2
Originating Board Cornerstone - Hamilton-Burlington
Property Description
Location
Province ON
Rooms
Extra Room 1 Lower level 11'2'' x 7' Workshop
Extra Room 2 Lower level 26'2'' x 22'3'' Laundry room
Extra Room 3 Main level 11'5'' x 3'4'' Foyer
Extra Room 4 Main level 11'5'' x 5'11'' Den
Extra Room 5 Main level 7'9'' x 6'4'' Pantry
Extra Room 6 Main level Measurements not available 4pc Bathroom
Interior
Heating Forced air
Cooling Central air conditioning
Exterior
Garage No
View Y/N No
Total Parking Spaces 1
Private Pool No
Building
Story 1
Sewer Municipal sewage system
Architectural Style Bungalow
Others
Ownership Freehold








