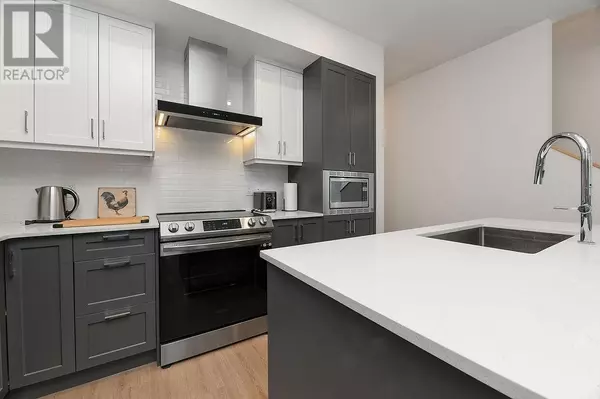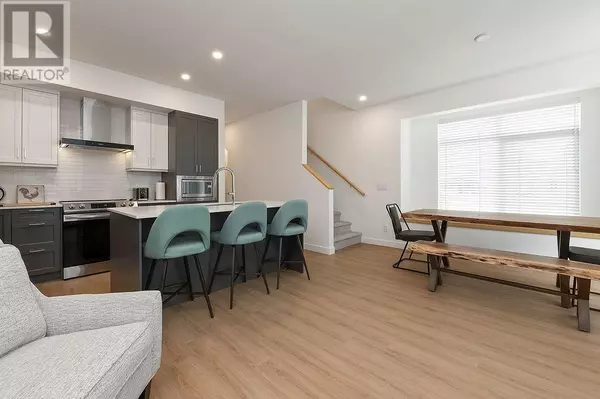
3 Beds
4 Baths
1,572 SqFt
3 Beds
4 Baths
1,572 SqFt
Key Details
Property Type Condo
Sub Type Strata
Listing Status Active
Purchase Type For Sale
Square Footage 1,572 sqft
Price per Sqft $431
Subdivision Invermere
MLS® Listing ID 2479879
Bedrooms 3
Half Baths 1
Condo Fees $397/mo
Originating Board Association of Interior REALTORS®
Year Built 2023
Property Description
Location
Province BC
Zoning Unknown
Rooms
Extra Room 1 Second level 9'0'' x 8'10'' Bedroom
Extra Room 2 Second level Measurements not available 4pc Bathroom
Extra Room 3 Second level 13'0'' x 8'10'' Bedroom
Extra Room 4 Second level Measurements not available 4pc Ensuite bath
Extra Room 5 Second level 11'0'' x 10'5'' Primary Bedroom
Extra Room 6 Second level 3'0'' x 3'0'' Laundry room
Interior
Heating Forced air, Heat Pump
Cooling Central air conditioning
Flooring Carpeted, Mixed Flooring
Fireplaces Type Unknown
Exterior
Garage Yes
Garage Spaces 1.0
Garage Description 1
Community Features Family Oriented, Rentals Allowed
View Y/N Yes
View Mountain view
Roof Type Unknown
Total Parking Spaces 2
Private Pool No
Building
Lot Description Landscaped, Level
Sewer Municipal sewage system
Others
Ownership Strata








