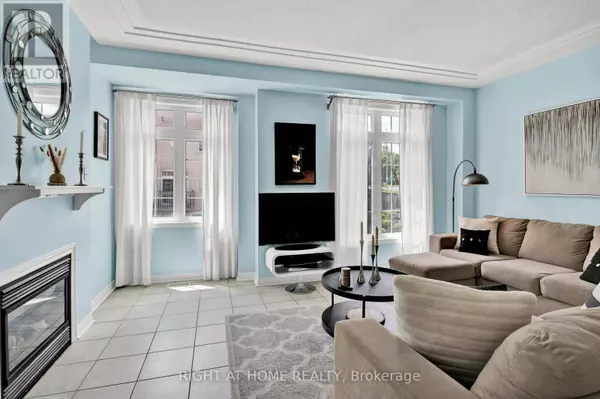
3 Beds
3 Baths
1,199 SqFt
3 Beds
3 Baths
1,199 SqFt
Key Details
Property Type Townhouse
Sub Type Townhouse
Listing Status Active
Purchase Type For Sale
Square Footage 1,199 sqft
Price per Sqft $783
Subdivision Jefferson
MLS® Listing ID N9508590
Bedrooms 3
Half Baths 1
Condo Fees $381/mo
Originating Board Toronto Regional Real Estate Board
Property Description
Location
Province ON
Rooms
Extra Room 1 Second level 4.85 m X 3.06 m Primary Bedroom
Extra Room 2 Second level 3.84 m X 2.66 m Bedroom 2
Extra Room 3 Second level 3.15 m X 2.42 m Bedroom 3
Extra Room 4 Main level 6.74 m X 5.2 m Living room
Extra Room 5 Main level 6.74 m X 5.2 m Dining room
Extra Room 6 Main level 5.24 m X 4.07 m Kitchen
Interior
Heating Forced air
Cooling Central air conditioning
Flooring Ceramic
Exterior
Garage Yes
Community Features Pet Restrictions
View Y/N No
Total Parking Spaces 2
Private Pool No
Building
Story 3
Others
Ownership Condominium/Strata








