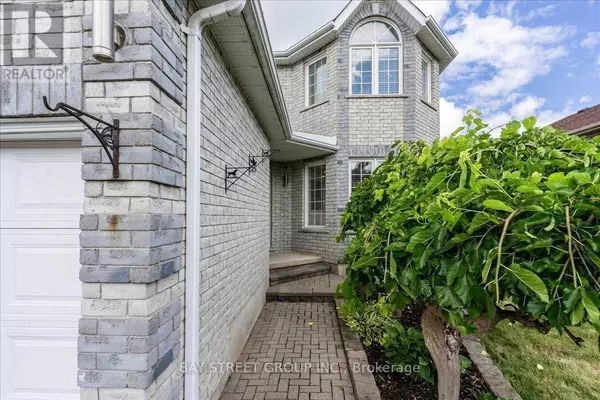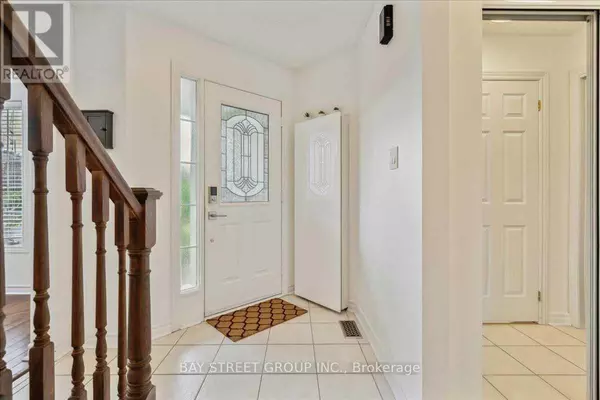
5 Beds
3 Baths
5 Beds
3 Baths
Key Details
Property Type Single Family Home
Sub Type Freehold
Listing Status Active
Purchase Type For Rent
Subdivision Ardagh
MLS® Listing ID S9508930
Bedrooms 5
Half Baths 1
Originating Board Toronto Regional Real Estate Board
Property Description
Location
Province ON
Rooms
Extra Room 1 Second level 7.42 m X 4.25 m Primary Bedroom
Extra Room 2 Second level 4.72 m X 3.91 m Bedroom 2
Extra Room 3 Second level 4.67 m X 3.65 m Bedroom 3
Extra Room 4 Second level 4.47 m X 3.65 m Bedroom 4
Extra Room 5 Main level 4.27 m X 4.15 m Kitchen
Extra Room 6 Main level 4.33 m X 3.8 m Dining room
Interior
Heating Forced air
Cooling Central air conditioning
Flooring Ceramic, Hardwood, Carpeted
Exterior
Garage Yes
Community Features Community Centre, School Bus
View Y/N No
Total Parking Spaces 4
Private Pool No
Building
Story 2
Sewer Sanitary sewer
Others
Ownership Freehold
Acceptable Financing Monthly
Listing Terms Monthly








