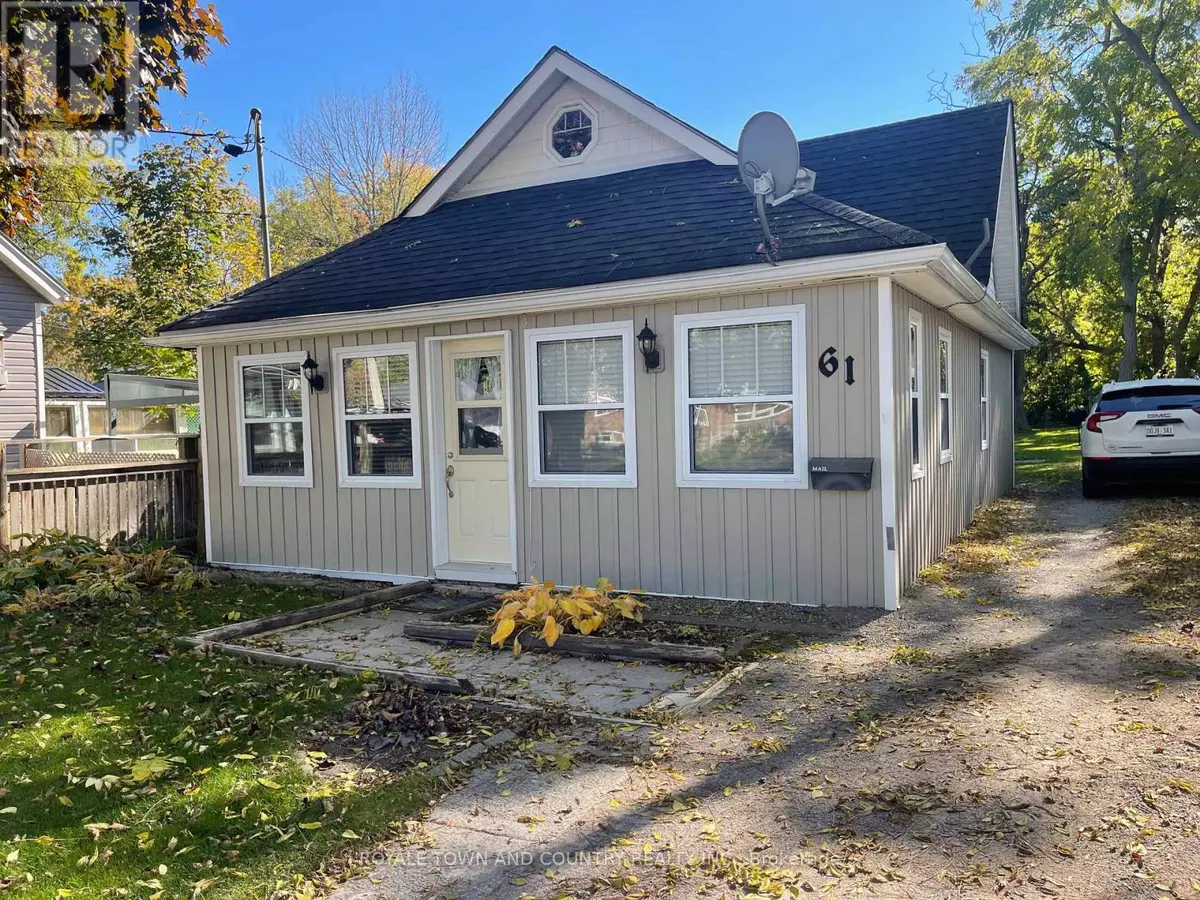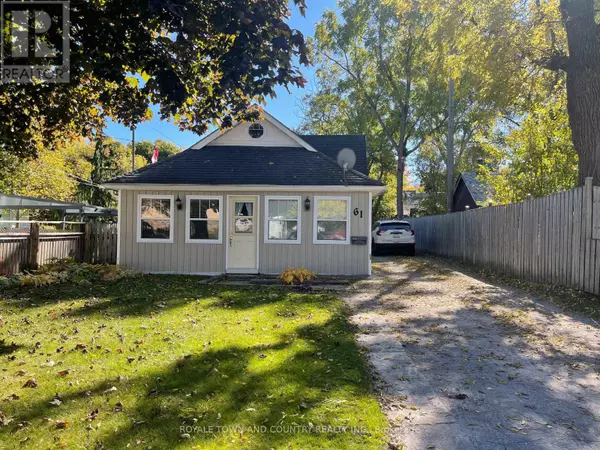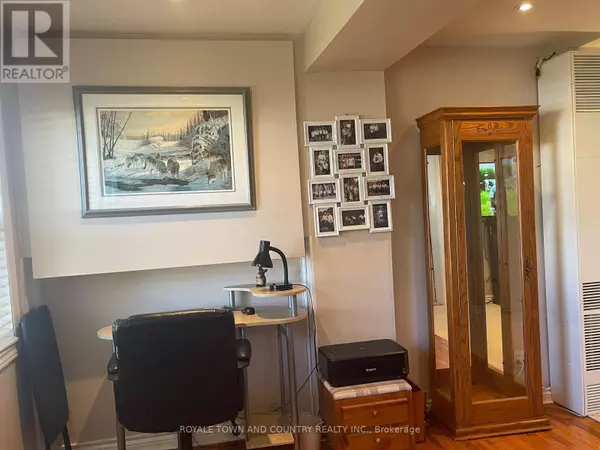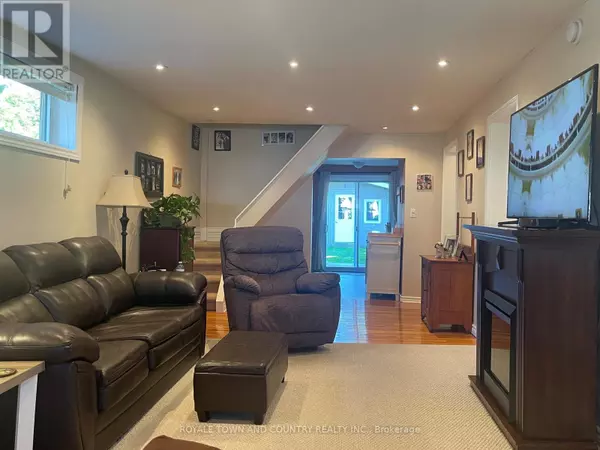REQUEST A TOUR
In-PersonVirtual Tour

$ 464,900
Est. payment | /mo
3 Beds
1 Bath
699 SqFt
$ 464,900
Est. payment | /mo
3 Beds
1 Bath
699 SqFt
Key Details
Property Type Single Family Home
Sub Type Freehold
Listing Status Active
Purchase Type For Sale
Square Footage 699 sqft
Price per Sqft $665
Subdivision Lindsay
MLS® Listing ID X9509271
Bedrooms 3
Originating Board Central Lakes Association of REALTORS®
Property Description
Welcome to 61 Russell St., E. This cozy starter or retirement home could be exactly what you are looking for. Main floor living room, upgraded with pot lights & hardwood floors too. 2 bedrooms and updated bath. Primary bedroom has a double closet and the secondary bedroom has a single. The eat in kitchen also provides laundry (no basement), and walk out to rear yard that has been landscaped. Pretty shed & pergola with patio in the back yard. Don't forget about the loft. Perfect as a craft room or could be 3rd bedroom, storage or play room or even a den. Unlimited possibilities. 200 amp hydro service, updated plumbing (both around 2008). Gas wall unit fireplace and electric baseboard back up. Bell Fibre is available. Partially fenced yard. Shows very well. **** EXTRAS **** This home is occupied and has been cared for by long term tenants. Showings will be limited to ensure their use and enjoyment. (id:24570)
Location
Province ON
Rooms
Extra Room 1 Main level 10.36 m X 3.54 m Living room
Extra Room 2 Main level 4.88 m X 3.66 m Kitchen
Extra Room 3 Main level 4.27 m X 3.05 m Primary Bedroom
Extra Room 4 Main level 3.05 m X 2.93 m Bedroom 2
Extra Room 5 Upper Level 9.14 m X 3.54 m Loft
Interior
Heating Other
Flooring Hardwood
Exterior
Garage No
Waterfront No
View Y/N No
Total Parking Spaces 3
Private Pool No
Building
Lot Description Landscaped
Story 1.5
Sewer Sanitary sewer
Others
Ownership Freehold








