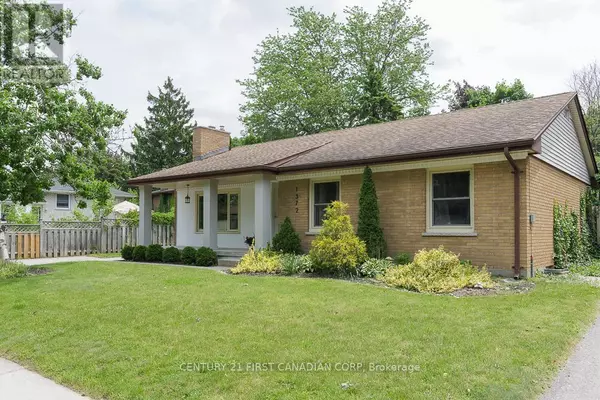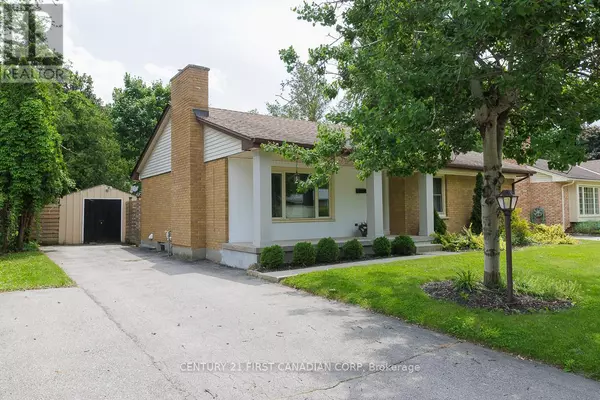
4 Beds
2 Baths
699 SqFt
4 Beds
2 Baths
699 SqFt
Key Details
Property Type Single Family Home
Sub Type Freehold
Listing Status Active
Purchase Type For Sale
Square Footage 699 sqft
Price per Sqft $944
Subdivision North H
MLS® Listing ID X9509526
Style Bungalow
Bedrooms 4
Originating Board London and St. Thomas Association of REALTORS®
Property Description
Location
Province ON
Rooms
Extra Room 1 Lower level 5.84 m X 7.01 m Laundry room
Extra Room 2 Lower level 7.11 m X 3.43 m Kitchen
Extra Room 3 Lower level 6.17 m X 3.84 m Living room
Extra Room 4 Lower level 2.95 m X 3.51 m Bedroom
Extra Room 5 Main level 5.97 m X 3.53 m Living room
Extra Room 6 Main level 2.57 m X 3.51 m Dining room
Interior
Heating Forced air
Cooling Central air conditioning
Exterior
Garage No
Fence Fenced yard
View Y/N No
Total Parking Spaces 4
Private Pool No
Building
Story 1
Sewer Sanitary sewer
Architectural Style Bungalow
Others
Ownership Freehold








