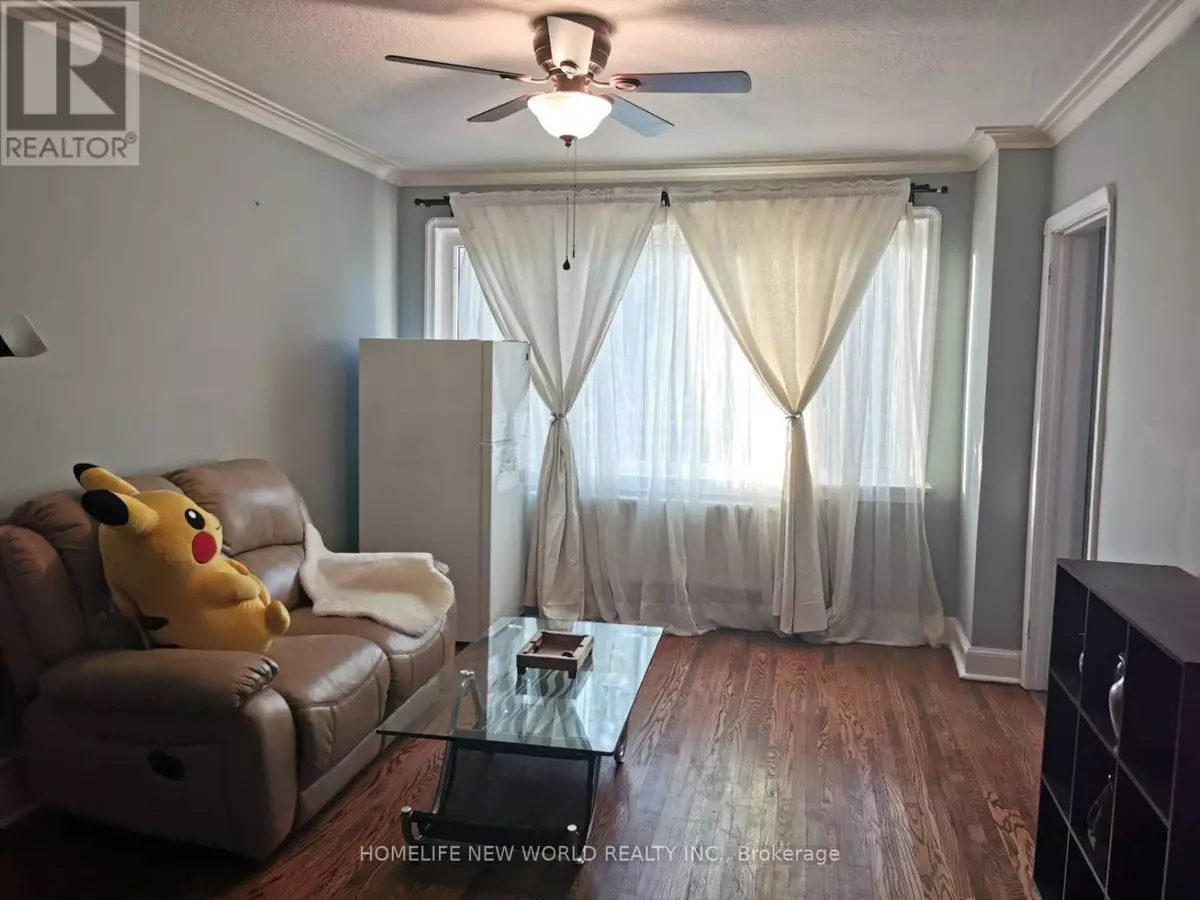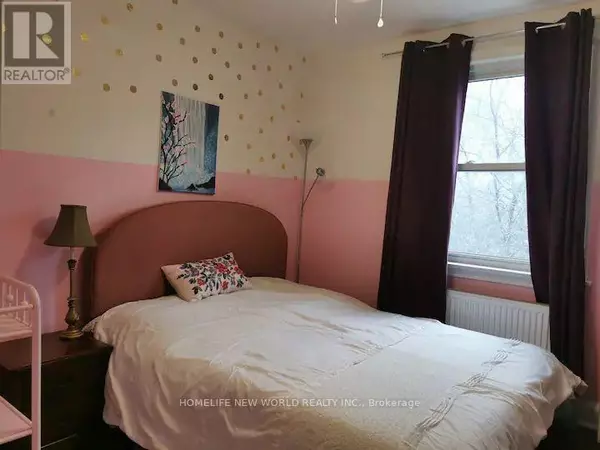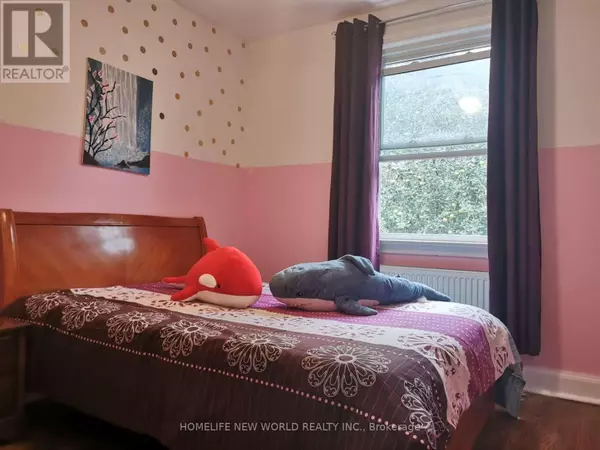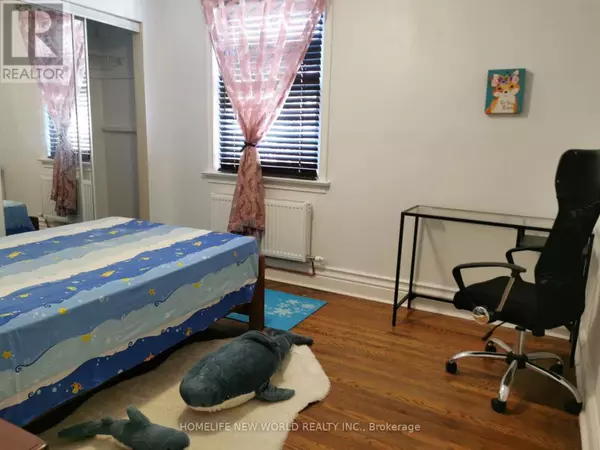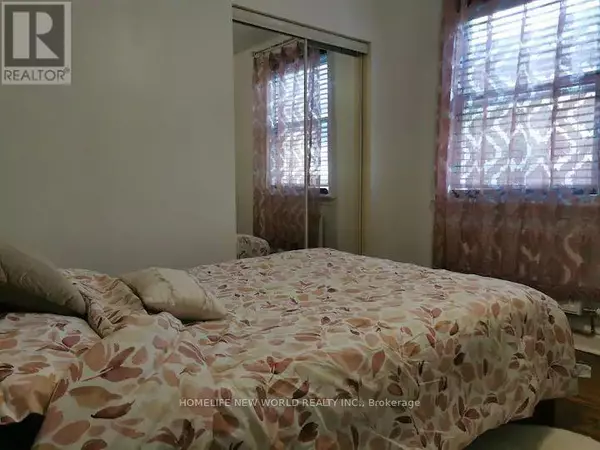REQUEST A TOUR
In-PersonVirtual Tour

$ 1,099,000
Est. payment | /mo
3 Beds
2 Baths
$ 1,099,000
Est. payment | /mo
3 Beds
2 Baths
Key Details
Property Type Single Family Home
Sub Type Freehold
Listing Status Active
Purchase Type For Sale
Subdivision East End-Danforth
MLS® Listing ID E9509702
Style Bungalow
Bedrooms 3
Originating Board Toronto Regional Real Estate Board
Property Description
A truly unique find in one of Toronto's most sought-after neighbourhoods. Located near High Ranking School Malvern SS. Steps To Shops, Parks, And Ttc/Go Train- 11 Mins To Union Station. Close To Woodbine Beach, East Chinatown, Indian Town, Greek Town. Lots Of Exciting Activities To Do In This Area. Live And Enjoy! Bright And Charming Upgraded Bungalow In Prime Upper Beach. Hardwood Floors, Crown Molding, Newer Kitchen With Quartz Counter Top. Almost Brand new bathroom and replaced all radiators in the upper level. A separate entrance leads to a lower level with it's own kitchen, bathroom and bedroom, living area. Finished walk-out basement offers a variety of options to the future owners, that is perfect for income, nanny, or in-law use.. **** EXTRAS **** Stainless Steel Appliance Set. Washer & Dryer, All Window Coverings, Light Fixtures & Ceiling Fans. Boiler & brand new Radiator. Driveway With Stamped Concrete. Fully Fenced South-Facing Back Yard. (id:24570)
Location
Province ON
Rooms
Extra Room 1 Basement 5.62 m X 3.35 m Family room
Extra Room 2 Basement 6.2 m X 3.4 m Bedroom 3
Extra Room 3 Basement 3.8 m X 2 m Laundry room
Extra Room 4 Main level 4.3 m X 3.3 m Living room
Extra Room 5 Main level 2.95 m X 2.4 m Dining room
Extra Room 6 Main level 3.5 m X 2.5 m Kitchen
Interior
Heating Radiant heat
Flooring Hardwood, Laminate, Parquet
Exterior
Garage No
View Y/N No
Total Parking Spaces 2
Private Pool No
Building
Story 1
Sewer Sanitary sewer
Architectural Style Bungalow
Others
Ownership Freehold


