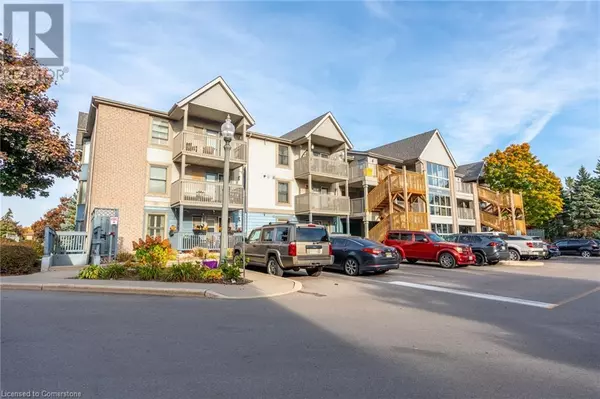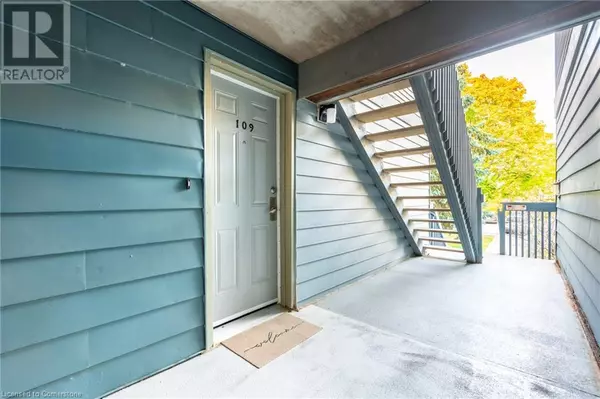
1 Bed
1 Bath
639 SqFt
1 Bed
1 Bath
639 SqFt
Key Details
Property Type Condo
Sub Type Condominium
Listing Status Active
Purchase Type For Sale
Square Footage 639 sqft
Price per Sqft $829
Subdivision 350 - Headon Forest
MLS® Listing ID 40668844
Bedrooms 1
Condo Fees $505/mo
Originating Board Cornerstone - Hamilton-Burlington
Property Description
Location
Province ON
Rooms
Extra Room 1 Main level 8'6'' x 7'4'' Dining room
Extra Room 2 Main level Measurements not available Laundry room
Extra Room 3 Main level Measurements not available 4pc Bathroom
Extra Room 4 Main level 10'10'' x 11'0'' Bedroom
Extra Room 5 Main level 11'10'' x 18'6'' Living room
Extra Room 6 Main level 8'6'' x 8'10'' Kitchen
Interior
Heating , Heat Pump
Cooling Wall unit
Exterior
Garage Yes
Community Features Community Centre
View Y/N No
Total Parking Spaces 1
Private Pool No
Building
Story 1
Sewer Municipal sewage system
Others
Ownership Condominium








