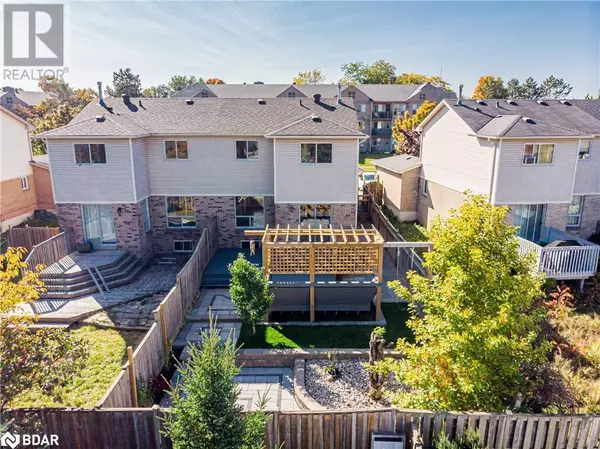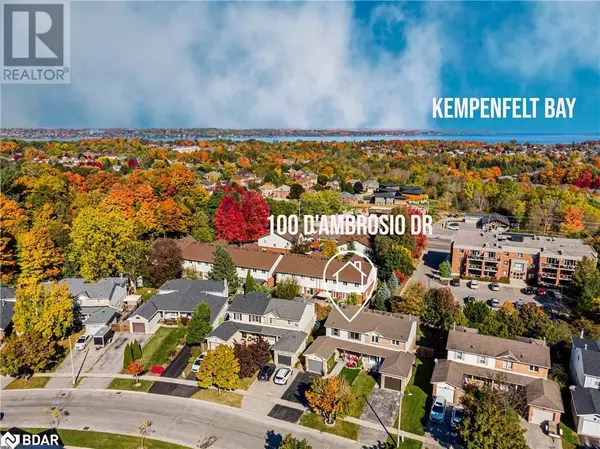
3 Beds
3 Baths
1,962 SqFt
3 Beds
3 Baths
1,962 SqFt
Key Details
Property Type Single Family Home
Sub Type Freehold
Listing Status Active
Purchase Type For Sale
Square Footage 1,962 sqft
Price per Sqft $361
Subdivision Ba09 - Painswick
MLS® Listing ID 40665618
Style 2 Level
Bedrooms 3
Half Baths 2
Originating Board Barrie & District Association of REALTORS® Inc.
Year Built 1991
Lot Size 3,354 Sqft
Acres 3354.12
Property Description
Location
Province ON
Rooms
Extra Room 1 Second level 10'8'' x 6'7'' 4pc Bathroom
Extra Room 2 Second level 14'0'' x 11'5'' Primary Bedroom
Extra Room 3 Second level 7'2'' x 2'5'' 2pc Bathroom
Extra Room 4 Second level 13'7'' x 9'10'' Bedroom
Extra Room 5 Second level 12'10'' x 9'10'' Bedroom
Extra Room 6 Basement 11'3'' x 6'6'' Storage
Interior
Heating Forced air,
Cooling Central air conditioning
Exterior
Garage Yes
Fence Fence
Community Features Quiet Area, School Bus
View Y/N No
Total Parking Spaces 4
Private Pool No
Building
Lot Description Landscaped
Story 2
Sewer Municipal sewage system
Architectural Style 2 Level
Others
Ownership Freehold








