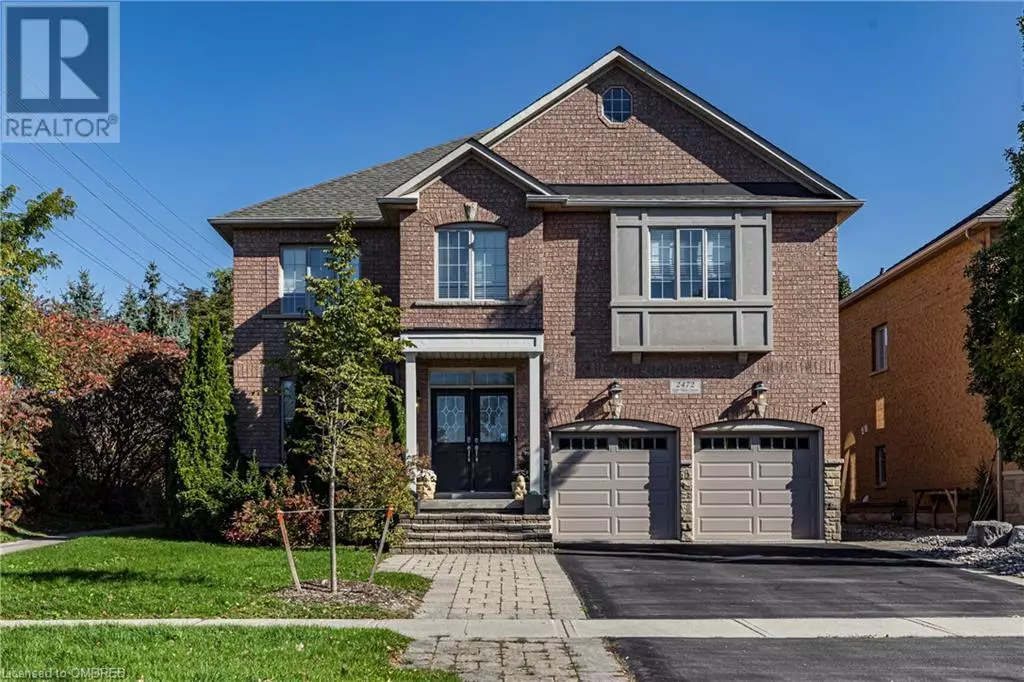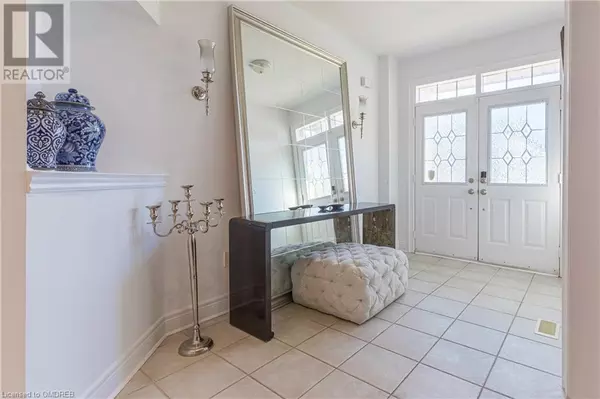
5 Beds
5 Baths
3,196 SqFt
5 Beds
5 Baths
3,196 SqFt
Key Details
Property Type Single Family Home
Sub Type Freehold
Listing Status Active
Purchase Type For Rent
Square Footage 3,196 sqft
Subdivision 1015 - Ro River Oaks
MLS® Listing ID 40662808
Style 2 Level
Bedrooms 5
Half Baths 2
Originating Board The Oakville, Milton & District Real Estate Board
Year Built 2004
Property Description
Location
Province ON
Rooms
Extra Room 1 Second level 21'3'' x 11'2'' Primary Bedroom
Extra Room 2 Second level Measurements not available Full bathroom
Extra Room 3 Second level 11'2'' x 11'11'' Bedroom
Extra Room 4 Second level 10'4'' x 10'11'' Bedroom
Extra Room 5 Second level Measurements not available 3pc Bathroom
Extra Room 6 Second level Measurements not available 4pc Bathroom
Interior
Heating Forced air,
Cooling Central air conditioning
Fireplaces Number 1
Exterior
Garage Yes
View Y/N No
Total Parking Spaces 6
Private Pool Yes
Building
Lot Description Landscaped
Story 2
Sewer Municipal sewage system
Architectural Style 2 Level
Others
Ownership Freehold
Acceptable Financing Monthly
Listing Terms Monthly








