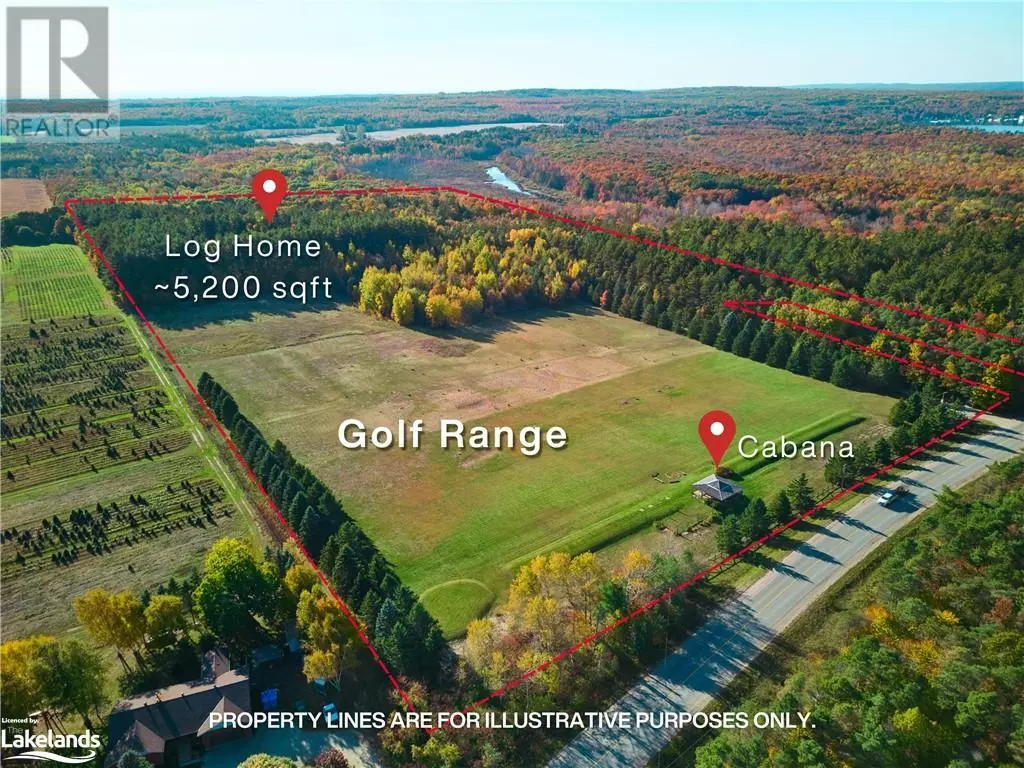
3 Beds
3 Baths
5,267 SqFt
3 Beds
3 Baths
5,267 SqFt
Key Details
Property Type Single Family Home
Sub Type Freehold
Listing Status Active
Purchase Type For Sale
Square Footage 5,267 sqft
Price per Sqft $436
Subdivision Tiny
MLS® Listing ID 40668549
Bedrooms 3
Originating Board OnePoint - The Lakelands
Year Built 1997
Lot Size 48.900 Acres
Acres 2130084.0
Property Description
Location
Province ON
Rooms
Extra Room 1 Second level 32'0'' x 24'0'' Loft
Extra Room 2 Second level Measurements not available 5pc Bathroom
Extra Room 3 Second level 24'0'' x 13'0'' Primary Bedroom
Extra Room 4 Third level 20'0'' x 15'0'' Loft
Extra Room 5 Lower level Measurements not available 3pc Bathroom
Extra Room 6 Lower level 50'0'' x 40'0'' Bedroom
Interior
Heating Radiant heat, Stove,
Cooling Central air conditioning
Exterior
Garage No
Waterfront No
View Y/N Yes
View View of water
Total Parking Spaces 25
Private Pool No
Building
Lot Description Landscaped
Sewer Septic System
Others
Ownership Freehold








