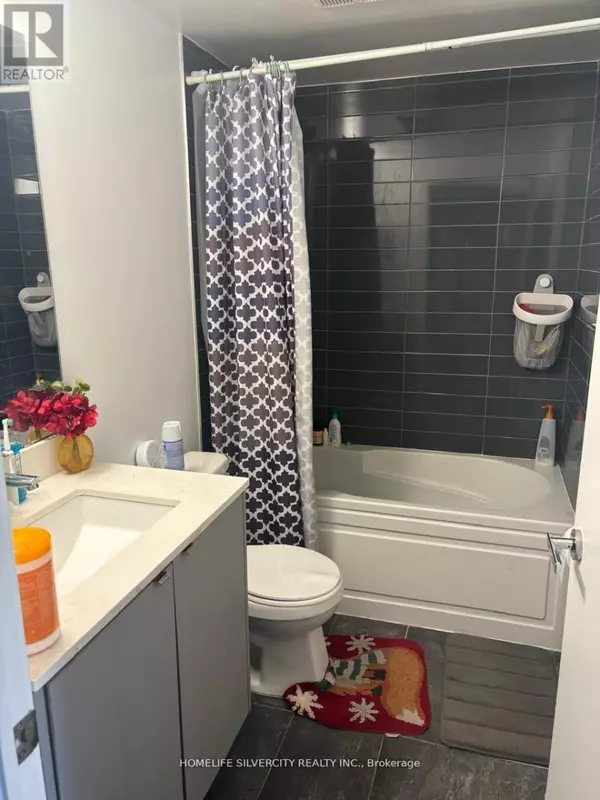REQUEST A TOUR
In-PersonVirtual Tour

$ 529,000
Est. payment | /mo
2 Beds
1 Bath
599 SqFt
$ 529,000
Est. payment | /mo
2 Beds
1 Bath
599 SqFt
Key Details
Property Type Condo
Sub Type Condominium/Strata
Listing Status Active
Purchase Type For Sale
Square Footage 599 sqft
Price per Sqft $883
Subdivision Alton
MLS® Listing ID W9511080
Bedrooms 2
Condo Fees $567/mo
Originating Board Toronto Regional Real Estate Board
Property Description
Fantastic 1 bedroom + den condo in Valera Condos! Ideally located in Alton Village, close to shopping, GO trains, parks, trails and Oakville Hospital. This unit features an open concept living room & kitchen with a den that can be utilized as a dining area, office or TV room. The kitchen has euro-style cabinets, quartz counters and stainless steel fridge, stove, built-in dishwasher and built-in microwave. Sliding glass doors in the living room lead to the spacious balcony with northern views. The bedroom has wall-to-wall windows, also with north views. There is a 4pc bath with sleek vanity, quartz counter, under-mounted sink upgraded mirrored medicine cabinet and modern grey tile. Lots of closet space in the entry, as well as a convenient stacked washer and dryer. Building amenities will include 24hr concierge, a luxurious lobby, meeting/dining room, media room, party room, games area, outdoor terrace and pet spa. Also, an outdoor rooftop pool, lounge, BBQ area, fitness centre, yoga space, sauna & steam room are accessed right outside your door on the third level. Internet, 1 parking space and storage locker are also included. (id:24570)
Location
Province ON
Rooms
Extra Room 1 Main level 6.73 m X 3 m Living room
Extra Room 2 Main level 3.94 m X 2.67 m Primary Bedroom
Extra Room 3 Main level 2.57 m X 2.29 m Bedroom 2
Extra Room 4 Main level 2.36 m X 1.75 m Bathroom
Interior
Heating Forced air
Cooling Central air conditioning
Exterior
Garage Yes
Community Features Pet Restrictions
View Y/N No
Total Parking Spaces 1
Private Pool No
Others
Ownership Condominium/Strata








