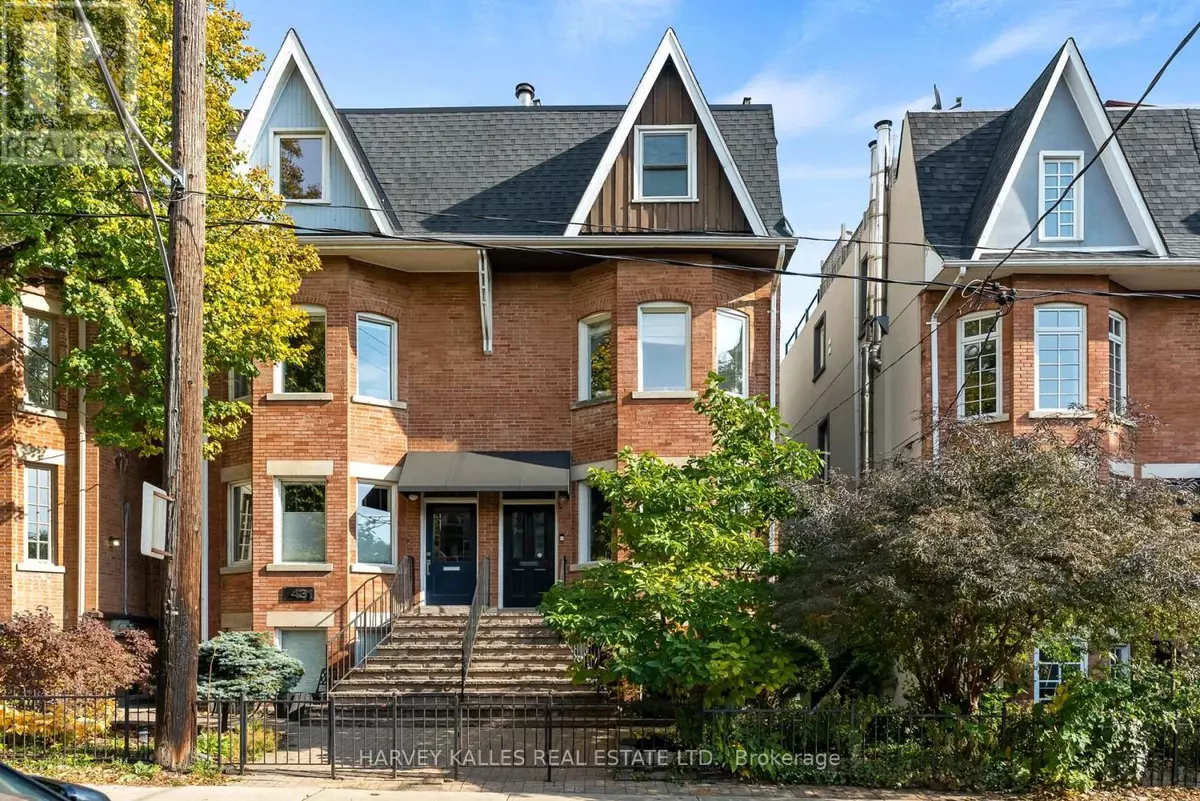
3 Beds
4 Baths
2,999 SqFt
3 Beds
4 Baths
2,999 SqFt
Key Details
Property Type Single Family Home
Sub Type Freehold
Listing Status Active
Purchase Type For Sale
Square Footage 2,999 sqft
Price per Sqft $761
Subdivision Cabbagetown-South St. James Town
MLS® Listing ID C9511497
Bedrooms 3
Half Baths 1
Originating Board Toronto Regional Real Estate Board
Property Description
Location
Province ON
Rooms
Extra Room 1 Second level 4.4 m X 3.5 m Family room
Extra Room 2 Second level 4.4 m X 4.6 m Bedroom 2
Extra Room 3 Third level 4.4 m X 5.3 m Primary Bedroom
Extra Room 4 Lower level 4.4 m X 3.5 m Bedroom 3
Extra Room 5 Lower level 4.4 m X 4.9 m Office
Extra Room 6 Main level 1.1 m X 1.6 m Foyer
Interior
Heating Heat Pump
Flooring Tile, Hardwood
Fireplaces Number 4
Exterior
Garage Yes
Waterfront No
View Y/N Yes
View View, City view
Total Parking Spaces 2
Private Pool No
Building
Story 3
Sewer Sanitary sewer
Others
Ownership Freehold








