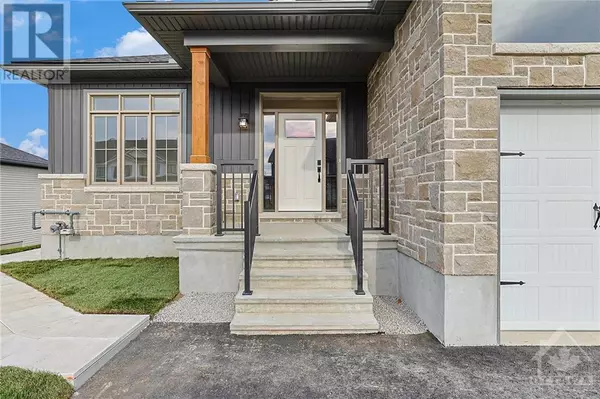
3 Beds
3 Baths
3 Beds
3 Baths
Key Details
Property Type Single Family Home
Sub Type Freehold
Listing Status Active
Purchase Type For Sale
Subdivision Bellamy Farms
MLS® Listing ID 1409514
Style Bungalow
Bedrooms 3
Originating Board Ottawa Real Estate Board
Year Built 2024
Property Description
Location
Province ON
Rooms
Extra Room 1 Main level 8'2\" x 10'4\" Foyer
Extra Room 2 Main level 13'11\" x 8'4\" Kitchen
Extra Room 3 Main level 11'4\" x 15'4\" Living room
Extra Room 4 Main level 12'7\" x 10'0\" Dining room
Extra Room 5 Main level 12'5\" x 12'5\" Primary Bedroom
Extra Room 6 Main level 9'9\" x 5'0\" 3pc Ensuite bath
Interior
Heating Forced air
Cooling Central air conditioning
Flooring Laminate, Tile
Exterior
Garage Yes
Community Features Family Oriented
View Y/N No
Total Parking Spaces 3
Private Pool No
Building
Story 1
Sewer Municipal sewage system
Architectural Style Bungalow
Others
Ownership Freehold








