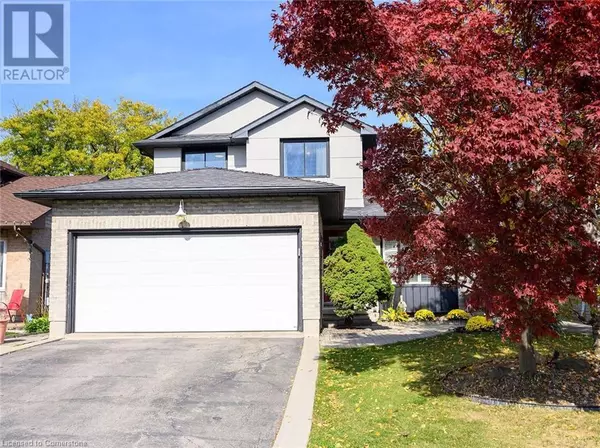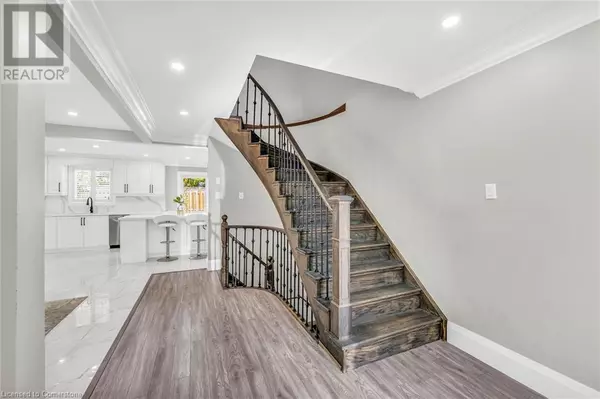
3 Beds
3 Baths
2,871 SqFt
3 Beds
3 Baths
2,871 SqFt
Key Details
Property Type Single Family Home
Sub Type Freehold
Listing Status Active
Purchase Type For Sale
Square Footage 2,871 sqft
Price per Sqft $327
Subdivision 185 - Crerar/Barnstown
MLS® Listing ID 40669127
Style 2 Level
Bedrooms 3
Half Baths 1
Originating Board Cornerstone - Hamilton-Burlington
Property Description
Location
Province ON
Rooms
Extra Room 1 Second level Measurements not available 3pc Bathroom
Extra Room 2 Second level 10'8'' x 9'7'' Bedroom
Extra Room 3 Second level 12'4'' x 9'10'' Bedroom
Extra Room 4 Second level Measurements not available Full bathroom
Extra Room 5 Second level 14'0'' x 10'11'' Primary Bedroom
Extra Room 6 Basement 33'5'' x 15'8'' Storage
Interior
Heating Forced air,
Cooling Central air conditioning
Fireplaces Number 1
Exterior
Garage Yes
Fence Fence
View Y/N No
Total Parking Spaces 4
Private Pool No
Building
Story 2
Sewer Municipal sewage system
Architectural Style 2 Level
Others
Ownership Freehold








