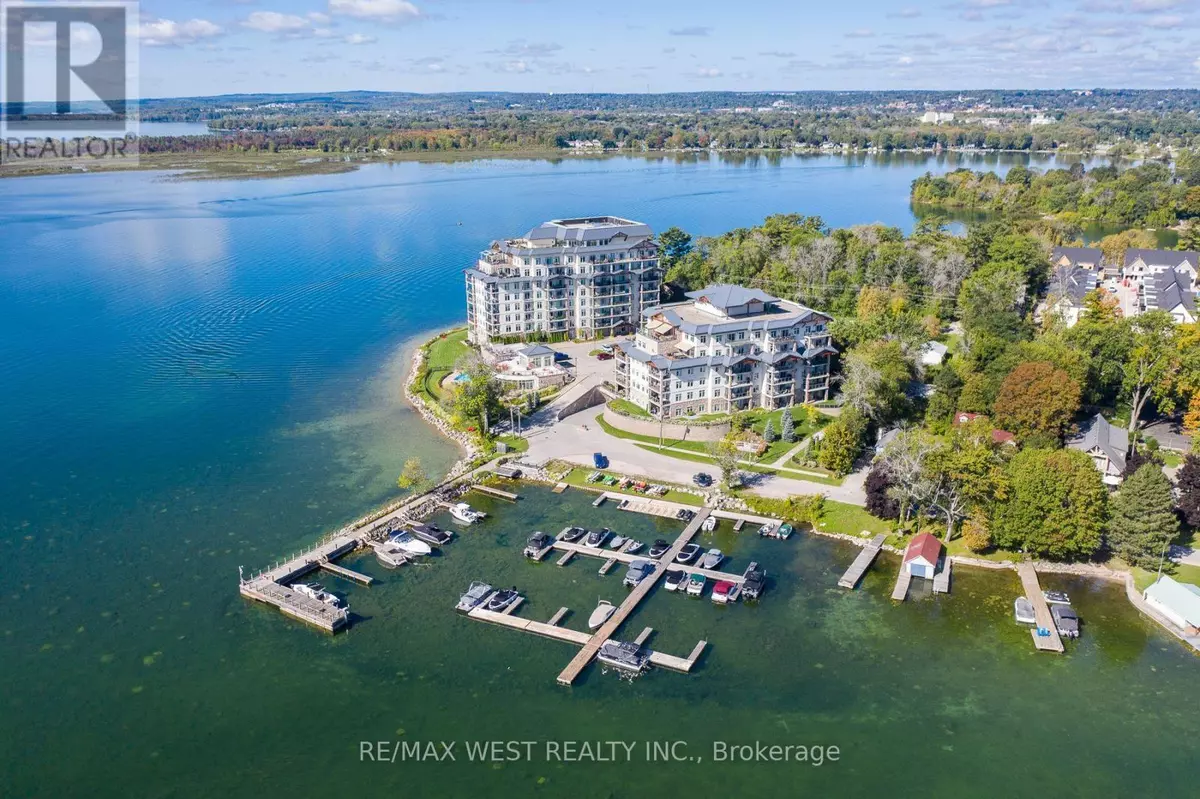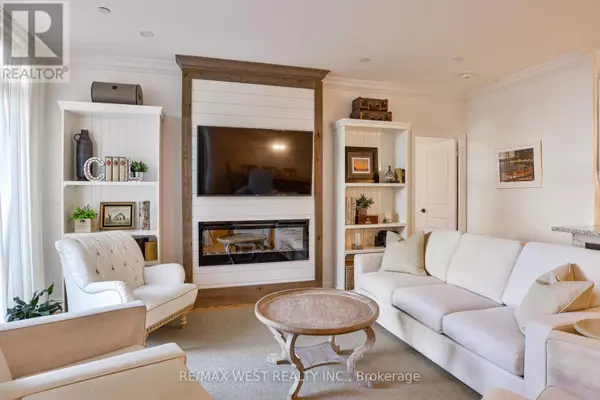
2 Beds
2 Baths
1,199 SqFt
2 Beds
2 Baths
1,199 SqFt
Key Details
Property Type Condo
Sub Type Condominium/Strata
Listing Status Active
Purchase Type For Sale
Square Footage 1,199 sqft
Price per Sqft $741
Subdivision Orillia
MLS® Listing ID S9511980
Bedrooms 2
Condo Fees $736/mo
Originating Board Toronto Regional Real Estate Board
Property Description
Location
Province ON
Lake Name Simcoe
Rooms
Extra Room 1 Main level 7.92 m X 3.05 m Bedroom
Extra Room 2 Main level 3.35 m X 3.03 m Bedroom
Extra Room 3 Main level 5.13 m X 2.59 m Dining room
Extra Room 4 Main level 5.54 m X 4.01 m Living room
Extra Room 5 Main level 3.35 m X 2.95 m Kitchen
Extra Room 6 Main level 2.01 m X 1.83 m Laundry room
Interior
Heating Forced air
Cooling Central air conditioning
Fireplaces Number 1
Exterior
Garage Yes
Community Features Pet Restrictions
View Y/N No
Total Parking Spaces 1
Private Pool Yes
Building
Water Simcoe
Others
Ownership Condominium/Strata








