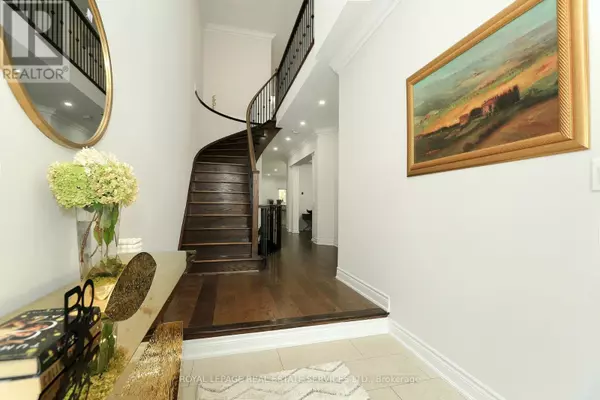
4 Beds
4 Baths
1,999 SqFt
4 Beds
4 Baths
1,999 SqFt
Key Details
Property Type Townhouse
Sub Type Townhouse
Listing Status Active
Purchase Type For Sale
Square Footage 1,999 sqft
Price per Sqft $797
Subdivision Palermo West
MLS® Listing ID W9512765
Bedrooms 4
Half Baths 1
Originating Board Toronto Regional Real Estate Board
Property Description
Location
Province ON
Rooms
Extra Room 1 Second level 6.21 m X 4.23 m Primary Bedroom
Extra Room 2 Second level 4.44 m X 4.61 m Bedroom 2
Extra Room 3 Second level 3.2 m X 3.62 m Bedroom 3
Extra Room 4 Second level 1.53 m X 2.79 m Laundry room
Extra Room 5 Basement 4.87 m X 6.97 m Den
Extra Room 6 Basement 3.21 m X 4.06 m Utility room
Interior
Heating Forced air
Cooling Central air conditioning
Flooring Hardwood
Exterior
Parking Features Yes
Fence Fenced yard
View Y/N No
Total Parking Spaces 4
Private Pool No
Building
Story 2
Sewer Sanitary sewer
Others
Ownership Freehold








