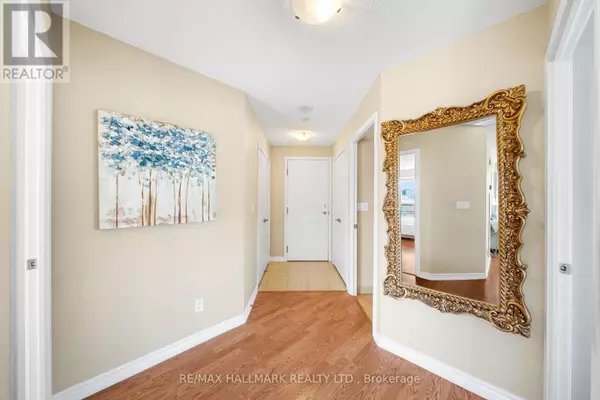
2 Beds
2 Baths
899 SqFt
2 Beds
2 Baths
899 SqFt
Key Details
Property Type Condo
Sub Type Condominium/Strata
Listing Status Active
Purchase Type For Sale
Square Footage 899 sqft
Price per Sqft $939
Subdivision Harding
MLS® Listing ID N9514002
Bedrooms 2
Condo Fees $655/mo
Originating Board Toronto Regional Real Estate Board
Property Description
Location
Province ON
Rooms
Extra Room 1 Second level 2.9 m X 3.9 m Bedroom 2
Extra Room 2 Main level 4.45 m X 2.4 m Kitchen
Extra Room 3 Main level 2.9 m X 3.45 m Living room
Extra Room 4 Main level 3.45 m X 3.65 m Dining room
Extra Room 5 Main level 3.25 m X 2.9 m Bedroom
Interior
Heating Forced air
Cooling Central air conditioning
Flooring Hardwood
Exterior
Garage Yes
Community Features Pet Restrictions
View Y/N No
Total Parking Spaces 1
Private Pool No
Others
Ownership Condominium/Strata








