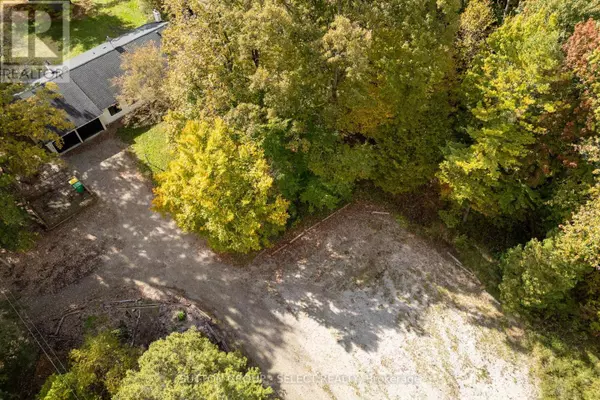
3 Beds
2 Baths
1,499 SqFt
3 Beds
2 Baths
1,499 SqFt
Key Details
Property Type Vacant Land
Listing Status Active
Purchase Type For Sale
Square Footage 1,499 sqft
Price per Sqft $797
Subdivision Appin
MLS® Listing ID X9513815
Style Bungalow
Bedrooms 3
Originating Board London and St. Thomas Association of REALTORS®
Property Description
Location
Province ON
Rooms
Extra Room 1 Basement 5.3 m X 4.4 m Other
Extra Room 2 Basement 6.6 m X 3.35 m Utility room
Extra Room 3 Basement 6.75 m X 4.3 m Family room
Extra Room 4 Basement 2.4 m X 2.4 m Office
Extra Room 5 Basement 6.6 m X 5.2 m Bedroom 3
Extra Room 6 Main level 3.96 m X 2.66 m Kitchen
Interior
Heating Forced air
Cooling Central air conditioning
Flooring Hardwood
Exterior
Garage Yes
Community Features School Bus, Community Centre
Waterfront No
View Y/N No
Total Parking Spaces 12
Private Pool No
Building
Story 1
Sewer Septic System
Architectural Style Bungalow








