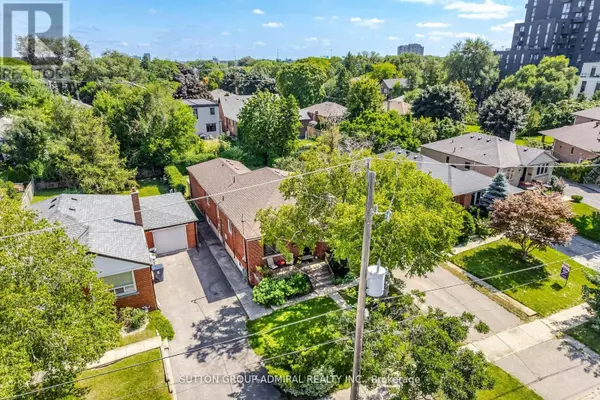
5 Beds
3 Baths
5 Beds
3 Baths
Key Details
Property Type Single Family Home
Sub Type Freehold
Listing Status Active
Purchase Type For Sale
Subdivision Clanton Park
MLS® Listing ID C9513720
Style Bungalow
Bedrooms 5
Originating Board Toronto Regional Real Estate Board
Property Description
Location
Province ON
Rooms
Extra Room 1 Basement 2.85 m X 2.82 m Kitchen
Extra Room 2 Basement 4 m X 3.15 m Laundry room
Extra Room 3 Basement 4.2 m X 2.72 m Bedroom 4
Extra Room 4 Basement 2.4 m X 4.512 m Office
Extra Room 5 Basement 5.8 m X 5.8 m Recreational, Games room
Extra Room 6 Main level 8.42 m X 3.432 m Family room
Interior
Heating Forced air
Cooling Central air conditioning
Flooring Hardwood, Ceramic, Laminate
Exterior
Garage No
Fence Fenced yard
Community Features Community Centre
View Y/N No
Total Parking Spaces 4
Private Pool No
Building
Story 1
Sewer Sanitary sewer
Architectural Style Bungalow
Others
Ownership Freehold








