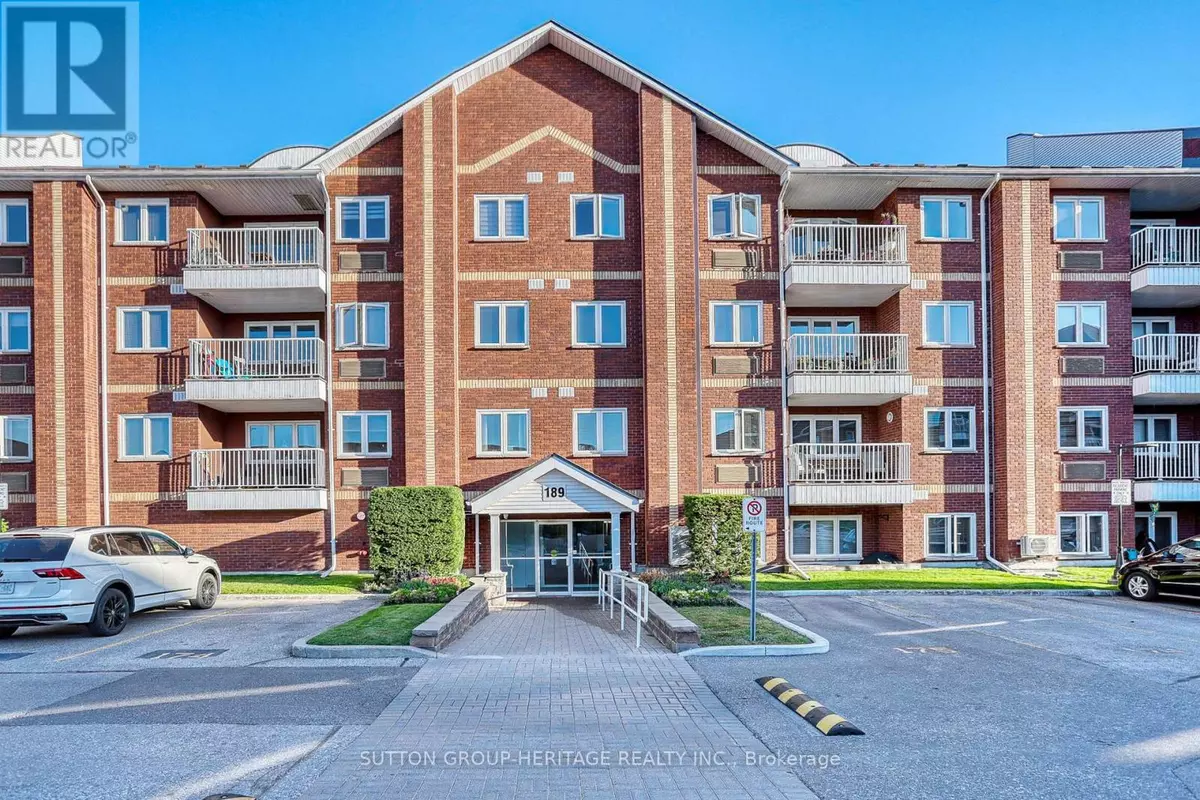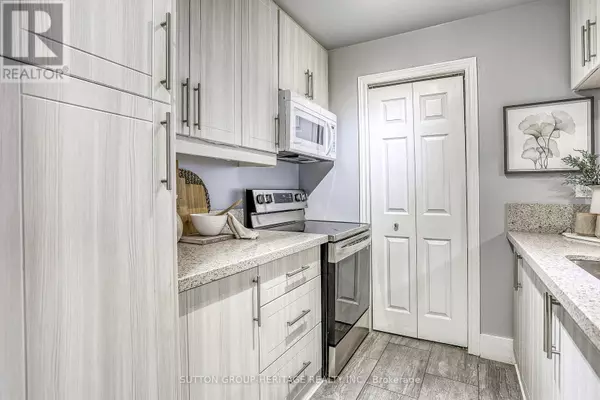
2 Beds
2 Baths
899 SqFt
2 Beds
2 Baths
899 SqFt
Key Details
Property Type Condo
Sub Type Condominium/Strata
Listing Status Active
Purchase Type For Sale
Square Footage 899 sqft
Price per Sqft $610
Subdivision South West
MLS® Listing ID E9513755
Bedrooms 2
Condo Fees $585/mo
Originating Board Toronto Regional Real Estate Board
Property Description
Location
Province ON
Rooms
Extra Room 1 Main level 2.38 m X 2.27 m Kitchen
Extra Room 2 Main level 4.11 m X 2.36 m Dining room
Extra Room 3 Main level 2.95 m X 3.58 m Living room
Extra Room 4 Main level 3.42 m X 4.52 m Primary Bedroom
Extra Room 5 Main level 2.67 m X 3.42 m Bedroom 2
Interior
Heating Heat Pump
Flooring Laminate, Carpeted
Exterior
Garage Yes
Community Features Pets not Allowed
Waterfront No
View Y/N No
Total Parking Spaces 2
Private Pool Yes
Others
Ownership Condominium/Strata








