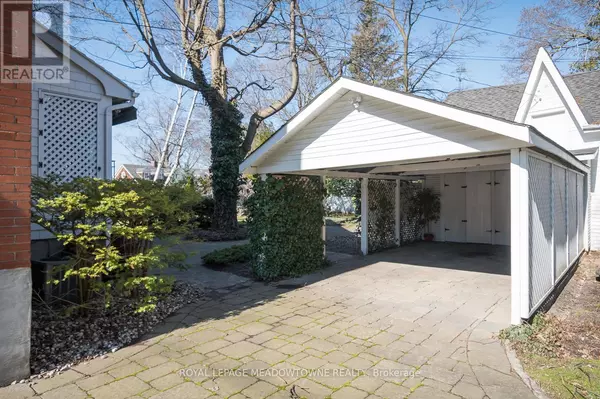
4 Beds
4 Baths
2,499 SqFt
4 Beds
4 Baths
2,499 SqFt
Key Details
Property Type Single Family Home
Sub Type Freehold
Listing Status Active
Purchase Type For Sale
Square Footage 2,499 sqft
Price per Sqft $1,110
Subdivision Old Oakville
MLS® Listing ID W9513740
Bedrooms 4
Half Baths 1
Originating Board Toronto Regional Real Estate Board
Property Description
Location
Province ON
Rooms
Extra Room 1 Second level 4.78 m X 3.43 m Primary Bedroom
Extra Room 2 Second level 3.84 m X 2.82 m Bedroom
Extra Room 3 Second level 3.84 m X 3.96 m Bedroom 2
Extra Room 4 Second level 2.54 m X 3.51 m Sitting room
Extra Room 5 Second level 4.78 m X 3.43 m Primary Bedroom
Extra Room 6 Second level 3.84 m X 2.82 m Bedroom
Interior
Heating Forced air, Forced air
Cooling Central air conditioning
Flooring Hardwood
Exterior
Garage Yes
View Y/N No
Total Parking Spaces 5
Private Pool No
Building
Story 2.5
Sewer Sanitary sewer
Others
Ownership Freehold








