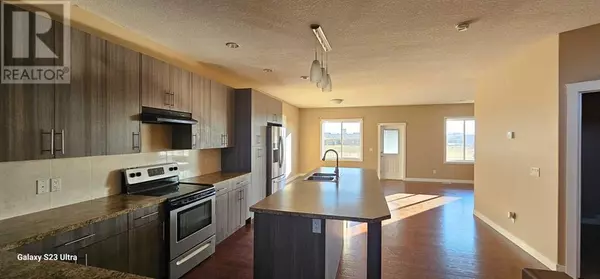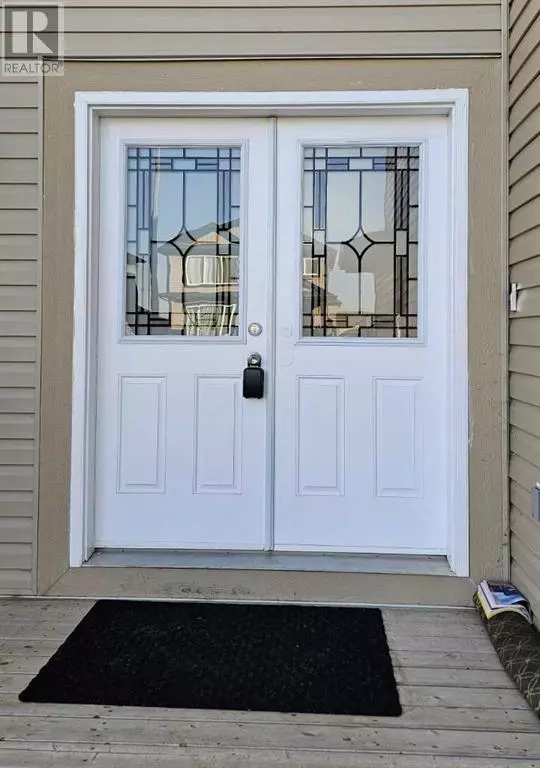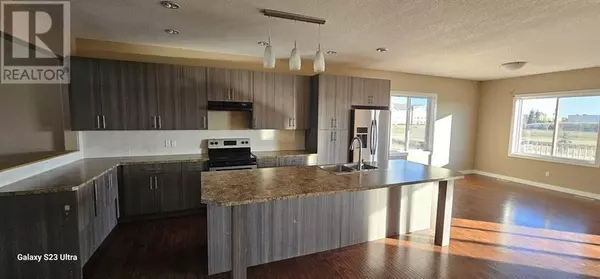
5 Beds
3 Baths
1,710 SqFt
5 Beds
3 Baths
1,710 SqFt
Key Details
Property Type Single Family Home
Sub Type Freehold
Listing Status Active
Purchase Type For Sale
Square Footage 1,710 sqft
Price per Sqft $246
Subdivision Cascades
MLS® Listing ID A2175874
Bedrooms 5
Originating Board Calgary Real Estate Board
Year Built 2014
Lot Size 4,400 Sqft
Acres 4400.0
Property Description
Location
Province AB
Rooms
Extra Room 1 Basement 9.58 Ft x 13.58 Ft Bedroom
Extra Room 2 Basement Measurements not available 4pc Bathroom
Extra Room 3 Lower level 9.58 Ft x 12.58 Ft Bedroom
Extra Room 4 Main level 19.50 Ft x 11.42 Ft Bedroom
Extra Room 5 Main level 13.00 Ft x 9.00 Ft Bedroom
Extra Room 6 Main level Measurements not available 4pc Bathroom
Interior
Heating Forced air
Cooling None
Flooring Carpeted
Exterior
Garage Yes
Garage Spaces 2.0
Garage Description 2
Fence Not fenced
View Y/N No
Total Parking Spaces 4
Private Pool No
Building
Lot Description Lawn
Story 2
Others
Ownership Freehold








