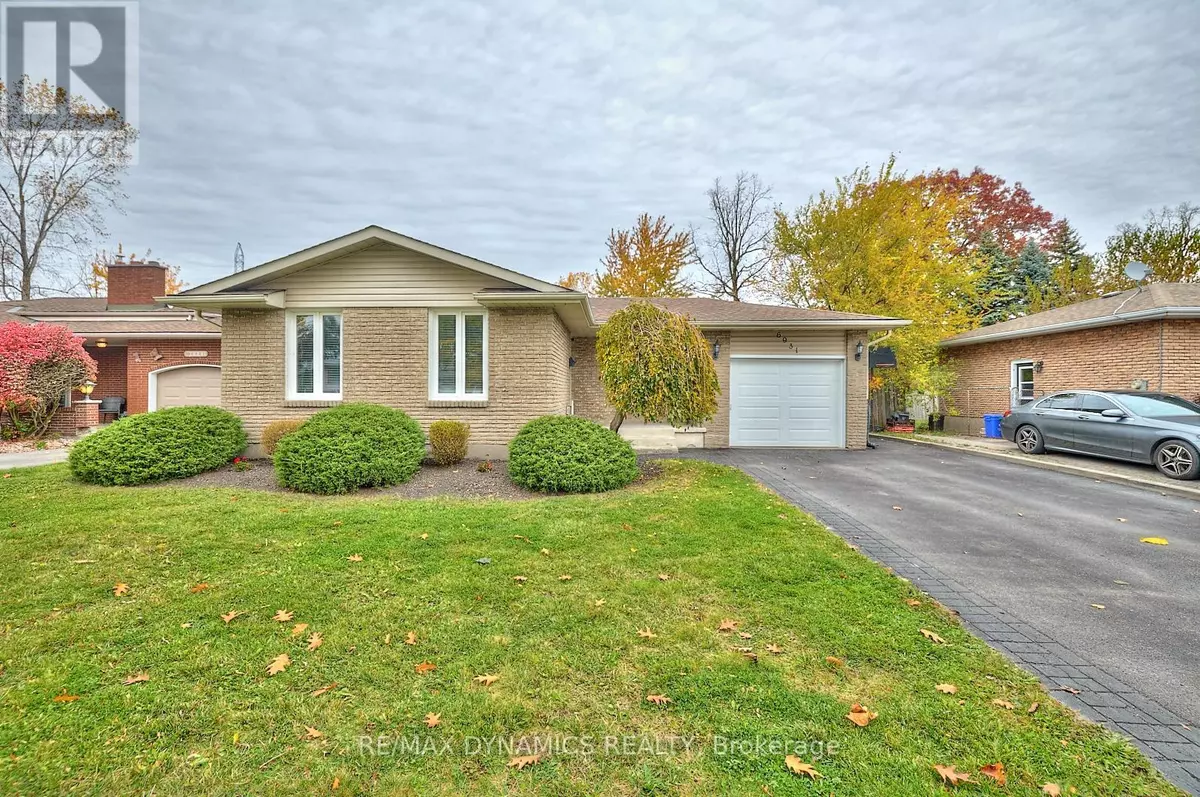
4 Beds
2 Baths
699 SqFt
4 Beds
2 Baths
699 SqFt
Key Details
Property Type Single Family Home
Sub Type Freehold
Listing Status Active
Purchase Type For Sale
Square Footage 699 sqft
Price per Sqft $885
Subdivision 207 - Casey
MLS® Listing ID X9524471
Style Bungalow
Bedrooms 4
Originating Board Toronto Regional Real Estate Board
Property Description
Location
Province ON
Rooms
Extra Room 1 Basement 7.32 m X 4.24 m Recreational, Games room
Extra Room 2 Basement 2.54 m X 2.31 m Bedroom
Extra Room 3 Ground level 5.49 m X 3.33 m Living room
Extra Room 4 Ground level 2.9 m X 2.69 m Dining room
Extra Room 5 Ground level 5.69 m X 2.18 m Kitchen
Extra Room 6 Ground level 3.63 m X 2.9 m Primary Bedroom
Interior
Heating Forced air
Cooling Central air conditioning
Fireplaces Number 1
Exterior
Garage Yes
Fence Fenced yard
View Y/N No
Total Parking Spaces 5
Private Pool Yes
Building
Story 1
Sewer Sanitary sewer
Architectural Style Bungalow
Others
Ownership Freehold








