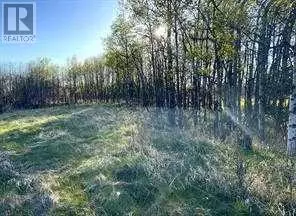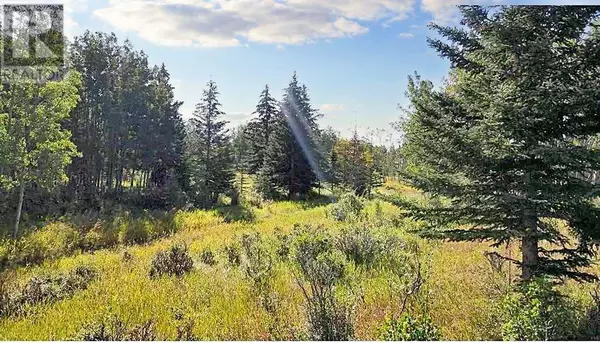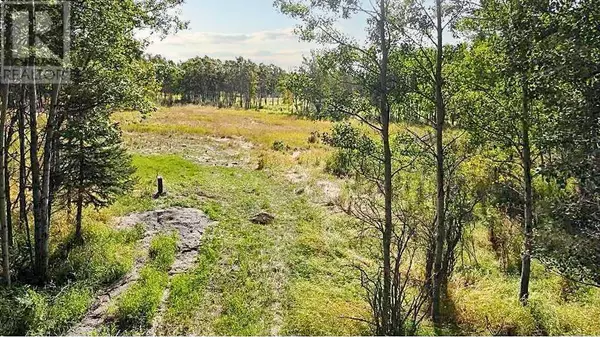
3 Beds
3 Baths
3,083 SqFt
3 Beds
3 Baths
3,083 SqFt
Key Details
Property Type Single Family Home
Sub Type Freehold
Listing Status Active
Purchase Type For Sale
Square Footage 3,083 sqft
Price per Sqft $679
Subdivision Bearspaw_Calg
MLS® Listing ID A2175960
Bedrooms 3
Half Baths 1
Originating Board Calgary Real Estate Board
Lot Size 4.520 Acres
Acres 196891.2
Property Description
Location
Province AB
Rooms
Extra Room 1 Second level 15.00 Ft x 14.67 Ft Primary Bedroom
Extra Room 2 Second level 15.00 Ft x 13.00 Ft 5pc Bathroom
Extra Room 3 Second level 14.50 Ft x 5.75 Ft 5pc Bathroom
Extra Room 4 Second level 14.50 Ft x 7.25 Ft Laundry room
Extra Room 5 Second level 12.58 Ft x 11.00 Ft Bedroom
Extra Room 6 Second level 11.83 Ft x 11.75 Ft Bedroom
Interior
Heating Forced air, In Floor Heating
Cooling See Remarks
Flooring Carpeted, Ceramic Tile, Hardwood
Fireplaces Number 1
Exterior
Garage Yes
Garage Spaces 3.0
Garage Description 3
Fence Partially fenced
Community Features Golf Course Development
Waterfront No
View Y/N No
Total Parking Spaces 3
Private Pool No
Building
Story 1
Sewer No sewage system
Others
Ownership Freehold








