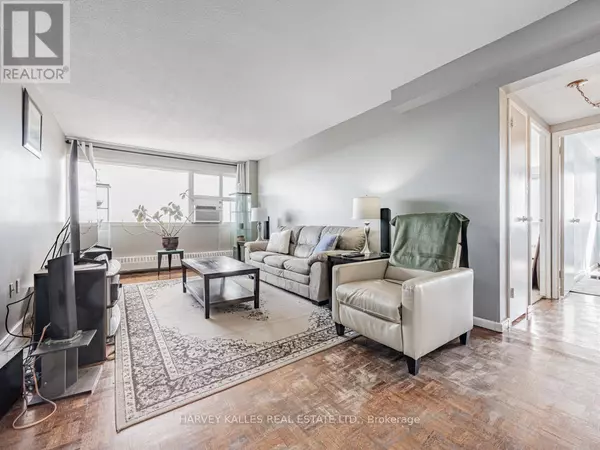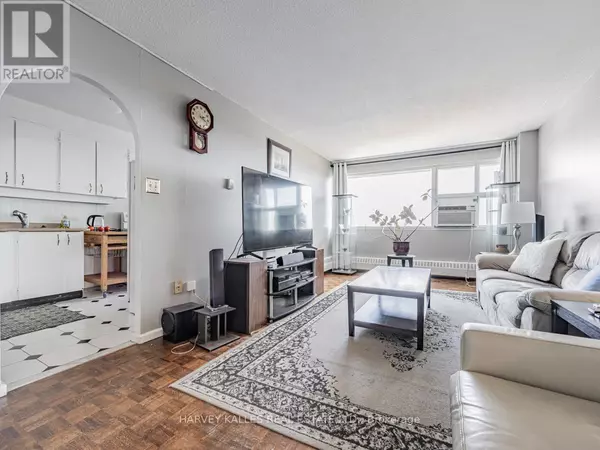
2 Beds
1 Bath
899 SqFt
2 Beds
1 Bath
899 SqFt
Key Details
Property Type Condo
Sub Type Condominium/Strata
Listing Status Active
Purchase Type For Sale
Square Footage 899 sqft
Price per Sqft $539
Subdivision Flemingdon Park
MLS® Listing ID C9767351
Bedrooms 2
Condo Fees $858/mo
Originating Board Toronto Regional Real Estate Board
Property Description
Location
Province ON
Rooms
Extra Room 1 Flat 5.82 m X 3.41 m Living room
Extra Room 2 Flat 3.41 m X 5.82 m Dining room
Extra Room 3 Flat 3.7 m X 2.4 m Kitchen
Extra Room 4 Flat 2.4 m X 2.2 m Solarium
Extra Room 5 Flat 5 m X 3.1 m Primary Bedroom
Extra Room 6 Flat 4.3 m X 2.7 m Bedroom 2
Interior
Heating Baseboard heaters
Cooling Window air conditioner
Flooring Laminate, Ceramic, Carpeted
Exterior
Garage Yes
Community Features Pet Restrictions
Waterfront No
View Y/N No
Total Parking Spaces 1
Private Pool Yes
Others
Ownership Condominium/Strata








