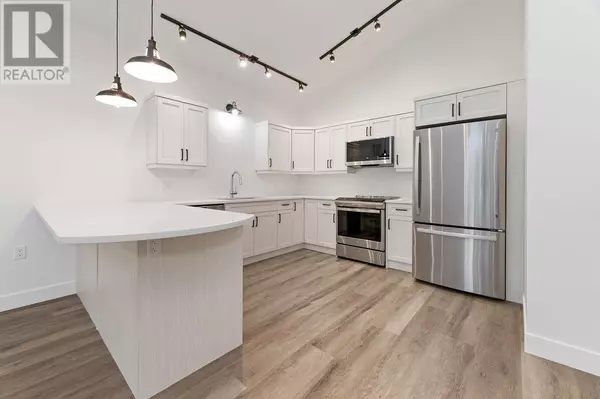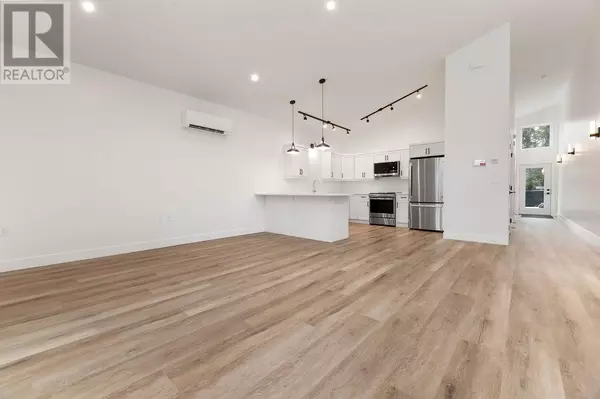
3 Beds
2 Baths
1,980 SqFt
3 Beds
2 Baths
1,980 SqFt
Key Details
Property Type Single Family Home
Sub Type Freehold
Listing Status Active
Purchase Type For Sale
Square Footage 1,980 sqft
Price per Sqft $368
Subdivision Invermere
MLS® Listing ID 2477646
Bedrooms 3
Originating Board Association of Interior REALTORS®
Year Built 2024
Lot Size 3,484 Sqft
Acres 3484.8
Property Description
Location
Province BC
Zoning Unknown
Rooms
Extra Room 1 Basement 13'6'' x 10'0'' Bedroom
Extra Room 2 Basement 12'0'' x 10'0'' Bedroom
Extra Room 3 Basement 17'0'' x 3'6'' Storage
Extra Room 4 Basement 19'5'' x 17'2'' Family room
Extra Room 5 Basement Measurements not available 4pc Bathroom
Extra Room 6 Main level 14'0'' x 11'10'' Primary Bedroom
Interior
Heating Baseboard heaters, Heat Pump
Cooling Central air conditioning
Flooring Carpeted, Vinyl
Exterior
Garage Yes
Garage Spaces 1.0
Garage Description 1
View Y/N Yes
View Mountain view
Roof Type Unknown
Total Parking Spaces 2
Private Pool No
Building
Lot Description Landscaped, Level
Sewer Municipal sewage system
Others
Ownership Freehold








