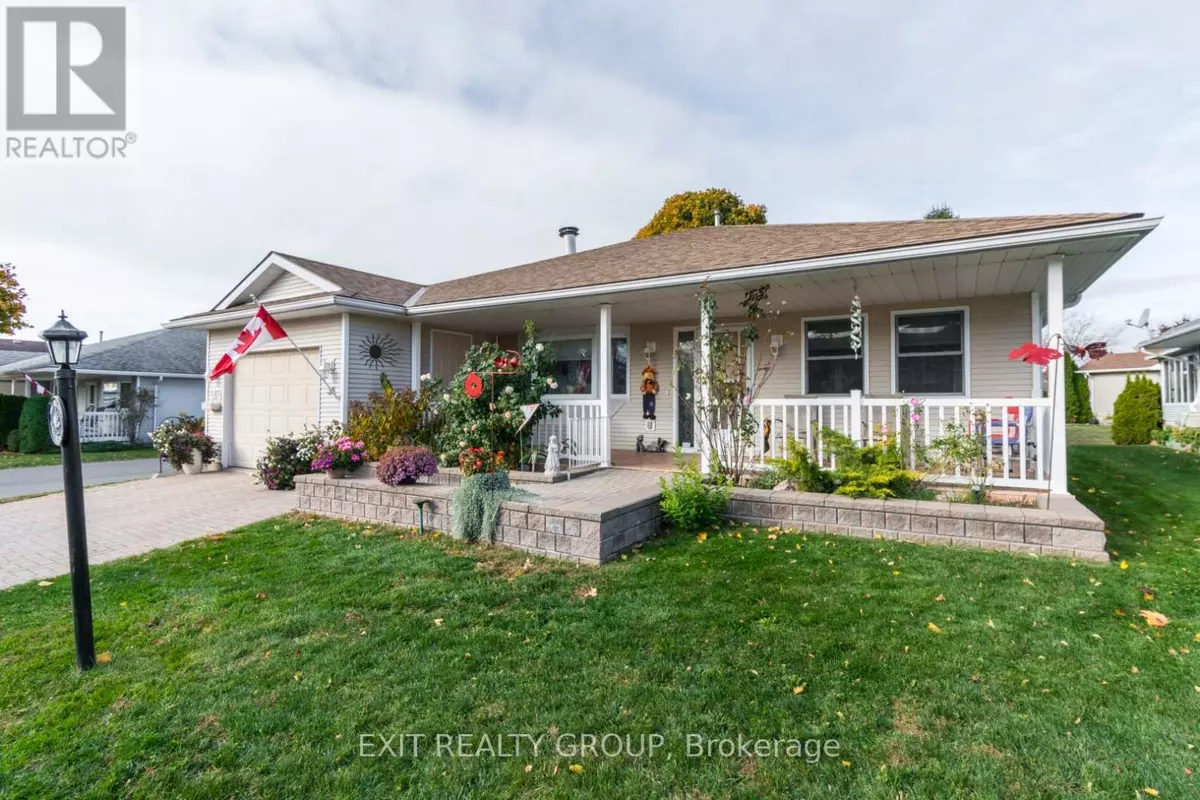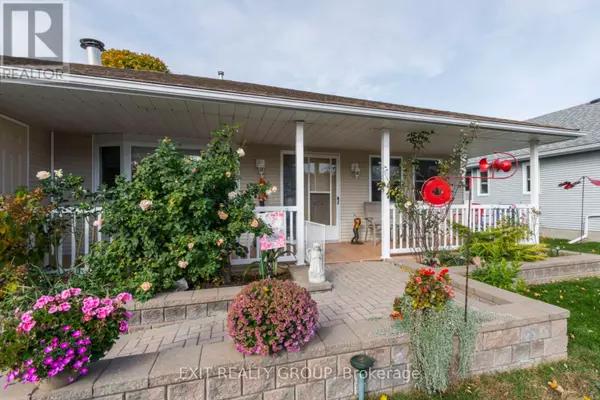
2 Beds
2 Baths
1,099 SqFt
2 Beds
2 Baths
1,099 SqFt
Key Details
Property Type Single Family Home
Sub Type Freehold
Listing Status Active
Purchase Type For Sale
Square Footage 1,099 sqft
Price per Sqft $431
Subdivision Wellington
MLS® Listing ID X9768048
Style Bungalow
Bedrooms 2
Condo Fees $173/mo
Originating Board Central Lakes Association of REALTORS®
Property Description
Location
Province ON
Rooms
Extra Room 1 Ground level 3.99 m X 3.92 m Living room
Extra Room 2 Ground level 4.24 m X 3.32 m Dining room
Extra Room 3 Ground level 3.32 m X 2.93 m Kitchen
Extra Room 4 Ground level 3.32 m X 3.09 m Eating area
Extra Room 5 Ground level 3.32 m X 2.84 m Den
Extra Room 6 Ground level 3.97 m X 3.56 m Primary Bedroom
Interior
Heating Forced air
Cooling Central air conditioning
Flooring Laminate, Vinyl
Fireplaces Number 1
Exterior
Garage Yes
Community Features Community Centre
Waterfront No
View Y/N No
Total Parking Spaces 3
Private Pool No
Building
Story 1
Sewer Sanitary sewer
Architectural Style Bungalow
Others
Ownership Freehold








