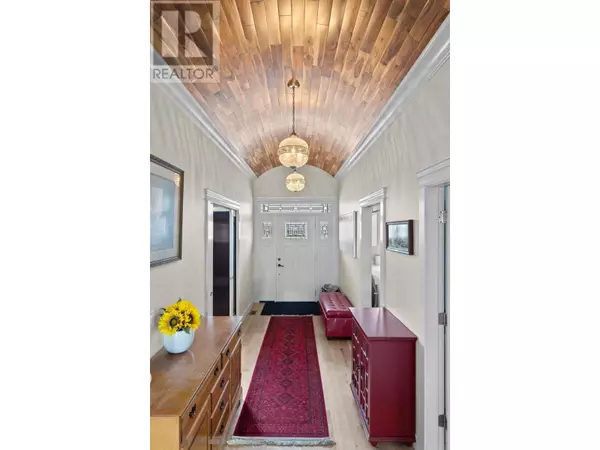
6 Beds
5 Baths
4,000 SqFt
6 Beds
5 Baths
4,000 SqFt
Key Details
Property Type Single Family Home
Sub Type Freehold
Listing Status Active
Purchase Type For Sale
Square Footage 4,000 sqft
Price per Sqft $287
Subdivision Batchelor Heights
MLS® Listing ID 180251
Style Ranch
Bedrooms 6
Half Baths 2
Originating Board Association of Interior REALTORS®
Year Built 2017
Lot Size 10,890 Sqft
Acres 10890.0
Property Description
Location
Province BC
Zoning Unknown
Rooms
Extra Room 1 Basement 7'7'' x 5'0'' Other
Extra Room 2 Basement 13'5'' x 14'0'' Primary Bedroom
Extra Room 3 Basement 21'4'' x 25'11'' Storage
Extra Room 4 Basement 12'2'' x 12'2'' Bedroom
Extra Room 5 Basement 12'2'' x 11'11'' Bedroom
Extra Room 6 Basement 14'11'' x 10'11'' Den
Interior
Heating Forced air, See remarks
Cooling Central air conditioning
Flooring Carpeted, Ceramic Tile, Hardwood
Fireplaces Type Unknown
Exterior
Garage Yes
Garage Spaces 2.0
Garage Description 2
Community Features Family Oriented
Waterfront No
View Y/N No
Roof Type Unknown
Total Parking Spaces 2
Private Pool No
Building
Sewer Municipal sewage system
Architectural Style Ranch
Others
Ownership Freehold








