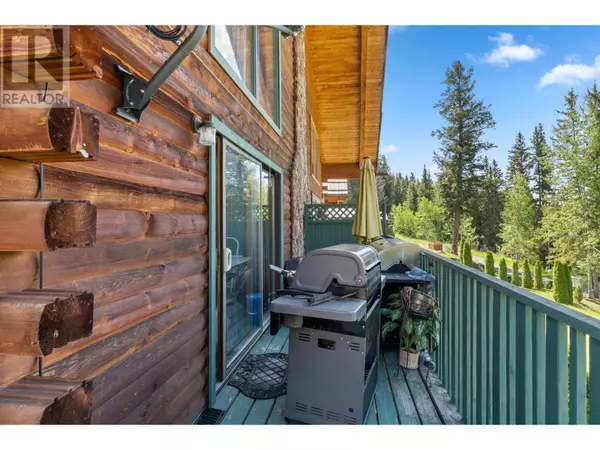
1 Bed
1 Bath
1,250 SqFt
1 Bed
1 Bath
1,250 SqFt
Key Details
Property Type Single Family Home
Sub Type Leasehold
Listing Status Active
Purchase Type For Sale
Square Footage 1,250 sqft
Price per Sqft $200
Subdivision Knutsford-Lac Le Jeune
MLS® Listing ID 179744
Style Split level entry
Bedrooms 1
Half Baths 1
Originating Board Association of Interior REALTORS®
Year Built 1988
Lot Size 13.100 Acres
Acres 570636.0
Property Description
Location
Province BC
Zoning Unknown
Rooms
Extra Room 1 Second level 19'0'' x 13'0'' Primary Bedroom
Extra Room 2 Basement 20'0'' x 10'0'' Workshop
Extra Room 3 Main level 23'0'' x 19'0'' Living room
Extra Room 4 Main level 9'0'' x 8'0'' Kitchen
Extra Room 5 Main level Measurements not available Full bathroom
Interior
Heating Baseboard heaters
Flooring Mixed Flooring
Exterior
Garage No
Waterfront No
View Y/N No
Roof Type Unknown
Private Pool No
Building
Architectural Style Split level entry
Others
Ownership Leasehold








