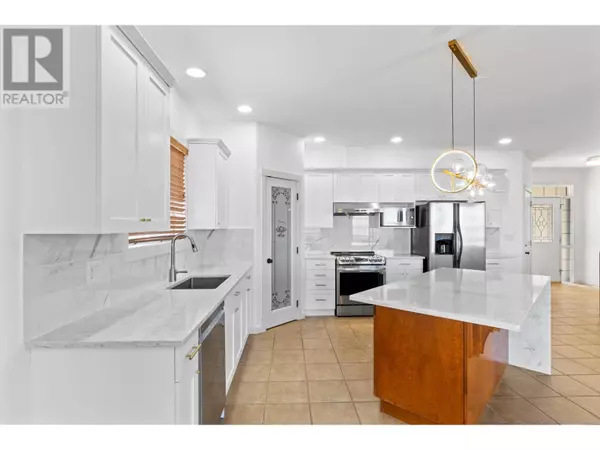
4 Beds
3 Baths
3,220 SqFt
4 Beds
3 Baths
3,220 SqFt
Key Details
Property Type Single Family Home
Sub Type Freehold
Listing Status Active
Purchase Type For Sale
Square Footage 3,220 sqft
Price per Sqft $301
Subdivision Aberdeen
MLS® Listing ID 180450
Style Ranch
Bedrooms 4
Originating Board Association of Interior REALTORS®
Year Built 2005
Lot Size 5,662 Sqft
Acres 5662.8
Property Description
Location
Province BC
Zoning Unknown
Rooms
Extra Room 1 Basement Measurements not available 4pc Bathroom
Extra Room 2 Basement 12'0'' x 16'0'' Bedroom
Extra Room 3 Basement 12'0'' x 11'0'' Bedroom
Extra Room 4 Basement 21'0'' x 20'0'' Media
Extra Room 5 Basement 27'0'' x 20'0'' Recreation room
Extra Room 6 Main level Measurements not available 4pc Bathroom
Interior
Heating Forced air, See remarks
Cooling Central air conditioning
Flooring Mixed Flooring
Fireplaces Type Unknown
Exterior
Garage Yes
Garage Spaces 2.0
Garage Description 2
Fence Fence
Community Features Family Oriented, Pets Allowed
Waterfront No
View Y/N Yes
View View (panoramic)
Roof Type Unknown
Total Parking Spaces 4
Private Pool No
Building
Lot Description Landscaped, Level, Underground sprinkler
Sewer Municipal sewage system
Architectural Style Ranch
Others
Ownership Freehold








