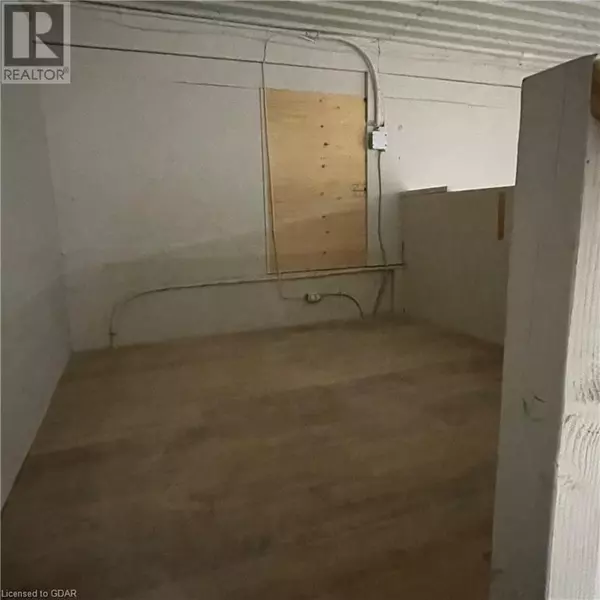REQUEST A TOUR
In-PersonVirtual Tour

$ 1,795,000
Est. payment | /mo
2,904 SqFt
$ 1,795,000
Est. payment | /mo
2,904 SqFt
Key Details
Property Type Commercial
Sub Type Freehold
Listing Status Active
Purchase Type For Sale
Square Footage 2,904 sqft
Price per Sqft $618
Subdivision 41 - Rural Guelph/Eramosa West
MLS® Listing ID 40669431
Originating Board OnePoint - Guelph
Year Built 1996
Lot Size 5.410 Acres
Acres 235659.6
Property Description
Discover this 5.4-acre property, anchored by a state-of-the-art commercial-grade workshop, a functional barn and a 3-bedroom, 2.5-bathroom ranch bungalow. Located ideally between Guelph and Elora, this property melds rural setting with substantial income-generating prospects. The professional 1728 Sq Ft, 36' x 48’ workshop, equipped with two 12 ft bay doors, heated with propane and a durable concrete floor, making it perfect for a range of uses. The workshop's advanced setup includes 3 Phase, 600 Volt, 200 AMP service with a separate meter, catering to high-demand electrical needs ideal for heavy machinery and storage, large-scale woodworking, automotive and farm equipment repair, metal fabrication or rent out the workshop and get passive income. A well-constructed 32' x 56' 2-stall barn which presents additional business opportunities and is perfect for expanding into agri-business activities such as fruit and vegetable produce, storage, animal housing, or as a rental space for entrepreneurs. It includes a drive shed, a fenced area for livestock, and extra storage, amplifying its utility for agricultural diverse uses. The home is open-concept w large kitchen and dining area. The primary bedroom features an en-suite bathroom and double closets, two additional bedrooms and a 4-piece bathroom, on the main floor is laundry and leads out to a wooden deck. The walkout basement leads to a stone patio—perfect for social or business gatherings. Large family games and theatre room with a wood-burning fireplace, two versatile rooms that could serve as additional office spaces or workshops, enhancing the work-from-home experience. Outdoor features include a potting shed, a raspberry bush, and an apple orchard without pesticides. The property also includes a kennel with water and electricity, ideal for a veterinary practice. A new $60,000 septic system installed in 2022, ensuring the property’s sustainability and operational efficiency. (id:24570)
Location
Province ON
Exterior
Garage Yes
Community Features High Traffic Area
Waterfront No
View Y/N No
Total Parking Spaces 10
Private Pool No
Building
Story 1
Sewer Septic System
Others
Ownership Freehold








