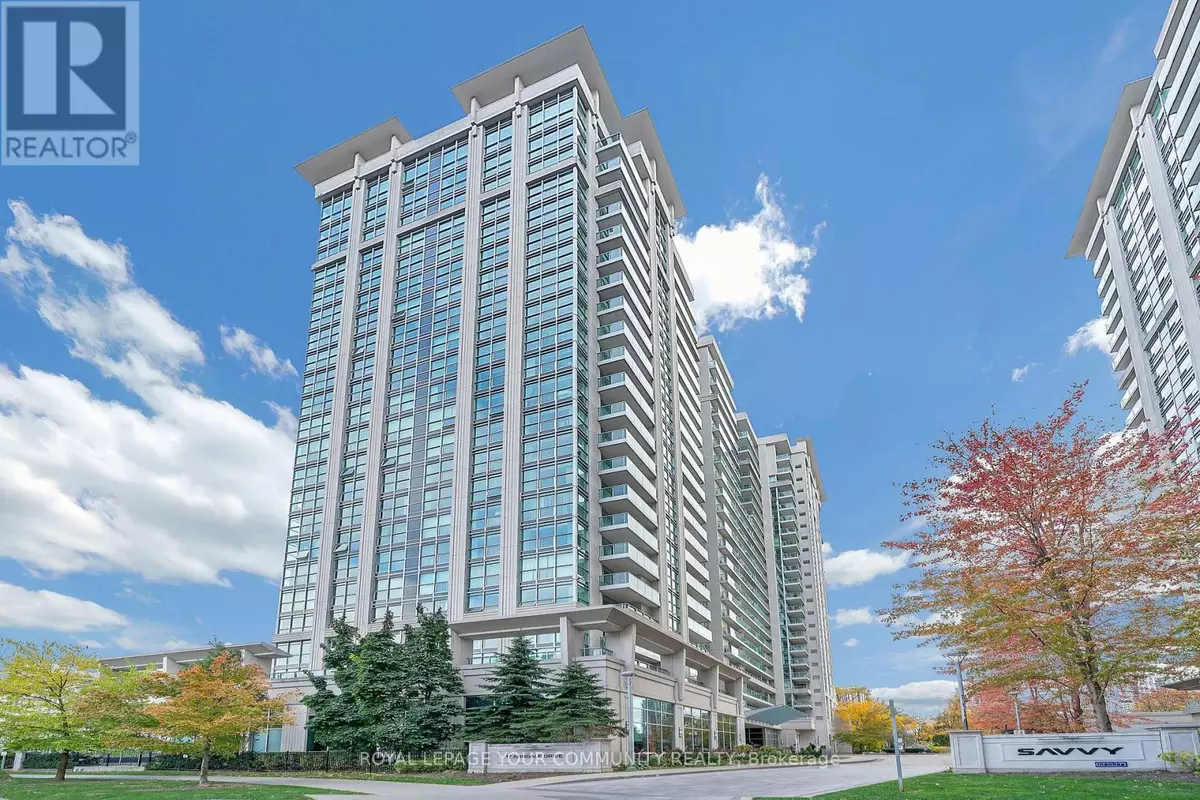REQUEST A TOUR
In-PersonVirtual Tour

$ 599,000
Est. payment | /mo
1 Bed
1 Bath
499 SqFt
$ 599,000
Est. payment | /mo
1 Bed
1 Bath
499 SqFt
Key Details
Property Type Condo
Sub Type Condominium/Strata
Listing Status Active
Purchase Type For Sale
Square Footage 499 sqft
Price per Sqft $1,200
Subdivision Willowdale East
MLS® Listing ID C9768448
Bedrooms 1
Condo Fees $402/mo
Originating Board Toronto Regional Real Estate Board
Property Description
Welcome to this beautifully maintained 1-bed + 1-bath Menkes-built condo in the vibrant Yonge and Sheppard neighbourhood! The open-concept design is perfect for todays lifestyle, featuring stylish granite countertops and an upgraded backsplash in the kitchen. Freshly painted and highlighted by a large balcony, this space is both cozy and inviting. Enjoy an array of fantastic amenities, including 24/7 concierge & security, indoor pool, exercise room, sauna, party room, outdoor lounge, media room, guest suites, and visitors parking. Experience a strong sense of community while only being steps away from grocery stores, TTC, Sheppard Shopping Centre, restaurants, parks, and schools. Don't miss out on this incredible opportunity - where comfort truly meets convenience! (id:24570)
Location
Province ON
Rooms
Extra Room 1 Main level 7.01 m X 3.35 m Living room
Extra Room 2 Main level 7.01 m X 3.35 m Dining room
Extra Room 3 Main level 7.01 m X 3.35 m Kitchen
Extra Room 4 Main level 3.43 m X 2.9 m Primary Bedroom
Interior
Heating Forced air
Cooling Central air conditioning
Flooring Laminate
Exterior
Garage Yes
Community Features Pet Restrictions, Community Centre
View Y/N No
Total Parking Spaces 1
Private Pool Yes
Others
Ownership Condominium/Strata








